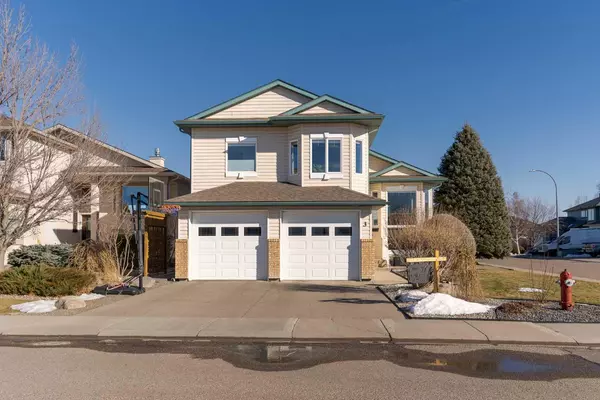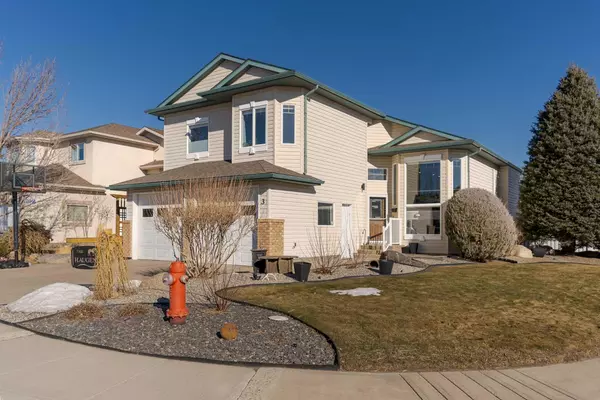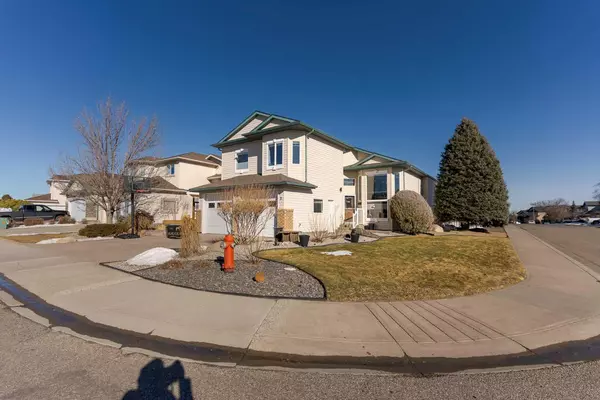For more information regarding the value of a property, please contact us for a free consultation.
3 Salish Bay W Lethbridge, AB T1K 7T8
Want to know what your home might be worth? Contact us for a FREE valuation!

Our team is ready to help you sell your home for the highest possible price ASAP
Key Details
Sold Price $484,900
Property Type Single Family Home
Sub Type Detached
Listing Status Sold
Purchase Type For Sale
Square Footage 1,359 sqft
Price per Sqft $356
Subdivision Indian Battle Heights
MLS® Listing ID A2109905
Sold Date 03/09/24
Style Bi-Level
Bedrooms 3
Full Baths 3
Half Baths 1
Originating Board Lethbridge and District
Year Built 2001
Annual Tax Amount $4,251
Tax Year 2023
Lot Size 5,117 Sqft
Acres 0.12
Property Description
This immaculate bi-level is a 10/10 must see! Welcome to the most desirable west side neighborhoods in Salish Bay West Lethbridge. Having extensive upgrades and renovations throughout the home. From new quartz countertops, lights, flooring throughout, paint, banisters, the list goes on!
As you walk into the main level you will be awed with the open floor plan that boasts an abundance of natural light. The main level has the Primary retreat which has tons of space, walk-in closet, soaker tub, and shower. To complete the main level you will also have an office/den and a secondary large bedroom. The basement has a secondary living room, storage space, large 3rd bedroom and another full size bath.
Being situated on a large corner lot, this home also has access to the Salish Park directly behind the house. Being able to enjoy those summer days and nights from the generous sized deck with pergola.
Location
Province AB
County Lethbridge
Zoning R-L
Direction W
Rooms
Other Rooms 1
Basement Finished, Full
Interior
Interior Features Breakfast Bar, Ceiling Fan(s), High Ceilings, Kitchen Island, Open Floorplan, Pantry, Quartz Counters, See Remarks, Soaking Tub, Walk-In Closet(s)
Heating ENERGY STAR Qualified Equipment, Natural Gas
Cooling Central Air
Flooring Carpet, Laminate, Other
Fireplaces Number 1
Fireplaces Type Basement, Gas
Appliance Dishwasher, Refrigerator, Stove(s), Washer/Dryer
Laundry Main Level
Exterior
Parking Features Double Garage Attached
Garage Spaces 2.0
Garage Description Double Garage Attached
Fence Fenced
Community Features Park, Playground, Schools Nearby, Shopping Nearby, Sidewalks, Street Lights, Walking/Bike Paths
Roof Type Asphalt Shingle
Porch Deck, Pergola
Lot Frontage 50.0
Total Parking Spaces 4
Building
Lot Description Back Yard, Backs on to Park/Green Space, Corner Lot, Front Yard, Landscaped
Foundation Poured Concrete
Architectural Style Bi-Level
Level or Stories Bi-Level
Structure Type Mixed
Others
Restrictions None Known
Tax ID 83389738
Ownership Private
Read Less



