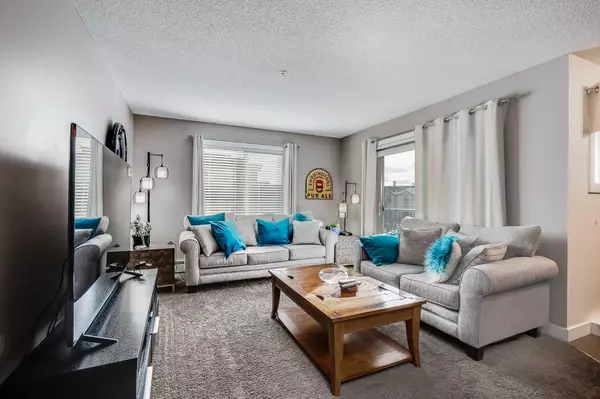For more information regarding the value of a property, please contact us for a free consultation.
403 Mackenzie WAY SW #1309 Airdrie, AB T4B 3V7
Want to know what your home might be worth? Contact us for a FREE valuation!

Our team is ready to help you sell your home for the highest possible price ASAP
Key Details
Sold Price $331,400
Property Type Condo
Sub Type Apartment
Listing Status Sold
Purchase Type For Sale
Square Footage 983 sqft
Price per Sqft $337
Subdivision Downtown
MLS® Listing ID A2110952
Sold Date 03/09/24
Style Low-Rise(1-4)
Bedrooms 2
Full Baths 2
Condo Fees $603/mo
Originating Board Calgary
Year Built 2013
Annual Tax Amount $1,306
Tax Year 2023
Property Description
2 UNDERGROUND PARKING STALLS side-by-side and right beside the elevator in this nearly 1000 SQUARE FOOT CORNER UNIT on the 3rd floor. 2 titled underground stalls that are side by side is very uncommon to see, and it's very convenient for the owner! Moving up to the condo, you come into the large entrance way, with a LARGE STORAGE CLOSET right by the front door. Moving into the main space you'll find it's wide open with plenty of room for spreading out, or entertaining family. The kitchen features a stand along island, GRANITE COUNTERS, and Stainless Steel Appliances.Moving though, you'll come to the large living room, with lot of natural light since you're on the corner unit! Off the living room you'll find the large corner deck. Back inside you'll find a large mater bedroom, with a walkthrough closet and en-suite bathroom. Moving through to the second bedroom, you'll find it is also a great size. Completing the unit you have a 4-piece main bathroom and IN-SUITE LAUNDRY. Book your showing today!
Location
Province AB
County Airdrie
Zoning M3
Direction W
Interior
Interior Features Granite Counters, Kitchen Island, No Animal Home, No Smoking Home
Heating Baseboard
Cooling None
Flooring Carpet, Ceramic Tile
Appliance Dishwasher, Dryer, Electric Stove, Microwave Hood Fan, Refrigerator, Washer, Window Coverings
Laundry In Unit
Exterior
Garage Secured, Titled, Underground
Garage Description Secured, Titled, Underground
Community Features Schools Nearby, Shopping Nearby, Sidewalks, Street Lights
Amenities Available None
Porch Balcony(s), Patio
Parking Type Secured, Titled, Underground
Exposure W
Total Parking Spaces 2
Building
Story 4
Foundation Poured Concrete
Architectural Style Low-Rise(1-4)
Level or Stories Single Level Unit
Structure Type Stone,Stucco,Wood Frame
Others
HOA Fee Include Common Area Maintenance,Heat,Insurance,Parking,Professional Management,Snow Removal
Restrictions None Known
Tax ID 84580888
Ownership Private
Pets Description Restrictions
Read Less
GET MORE INFORMATION




