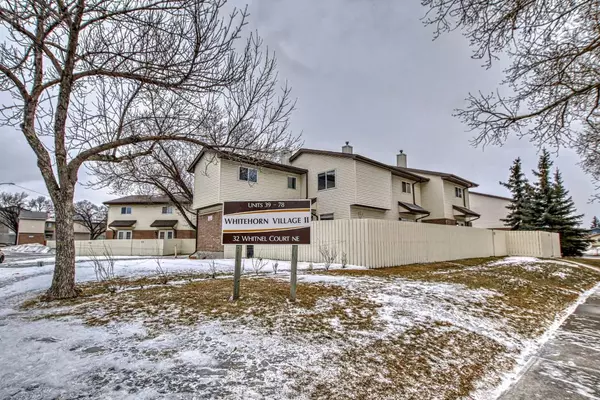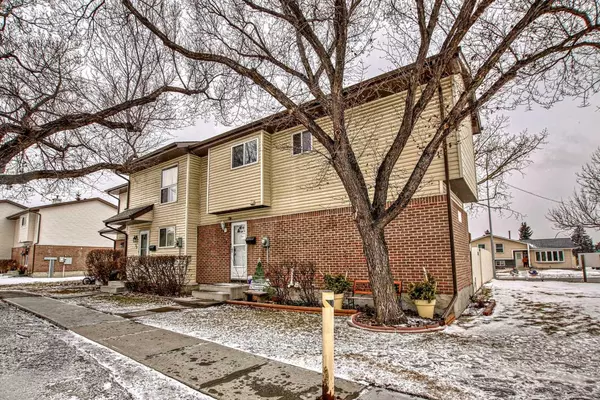For more information regarding the value of a property, please contact us for a free consultation.
32 WHITNEL CT NE #74 Calgary, AB T1Y 5E3
Want to know what your home might be worth? Contact us for a FREE valuation!

Our team is ready to help you sell your home for the highest possible price ASAP
Key Details
Sold Price $395,000
Property Type Townhouse
Sub Type Row/Townhouse
Listing Status Sold
Purchase Type For Sale
Square Footage 1,154 sqft
Price per Sqft $342
Subdivision Whitehorn
MLS® Listing ID A2110037
Sold Date 03/09/24
Style 2 Storey,Side by Side
Bedrooms 4
Full Baths 1
Half Baths 1
Condo Fees $406
Originating Board Calgary
Year Built 1979
Annual Tax Amount $1,278
Tax Year 2023
Property Description
Welcome to this rare COMPLETELY RENOVATED, 3 BDRM, CORNER townhouse with a BIG PRIVATE FENCED YARD WITH GATE. This unit offers a family with a pet, a move in ready experience and room to enjoy life. Driving up, there's parking on the street as well right beside this end unit, and you'll notice the large private fenced yard, perfect for summer get togethers, bbq's, throwing a ball for your dog or kids. Walking in there's a good-sized entrance with a big closet and NEW 2 PIECE BATHROOM. You will notice the NEW WIDE PLANK VINYL FLOORING, NEW TEXTURED CEILINGS, NEW PAINT, NEW KITCHEN INCLUDING CABINETS, BACKSPLASH, under cabinet lighting, QUARTZ COUNTERS, LIGHTING SS APPLIANCES, ceiling fan ALL COMPLETED IN 2023 (the seller is removing the SS fridge and will replace with another SS fridge before completion) The kitchen has plenty of counterspace, drawers and cabinets and there's a nice eating area in it with a big WEST facing window to allow the sunlight in. The living room is spacious and will fit your big furniture. Upstairs there are 3 bdrms which is rare in this complex, all with new vinyl flooring, new paint AND new lighting. THE BATH IS ALSO COMPLETELY RENOVATED, WITH A NICE SOAKER TUB, AND QUARTZ COUNTERS and the primary bdrm will fit a king size bed and furniture. The basement offers a recently painted concrete floor, with den or playroom and large laundry room with extra storage. The seller will leave the chest freezer, but the upright freezer goes. the furnace and hot water tank were updated in 2020. The buildings are well maintained with the windows replaced and all the fences painted. All the roofs, eaves and soffits on 1/2 of the complex were replaced a few years ago and the other 1/2 of the roofs, eaves and soffits will be redone in 2024, all paid for. The sidewalks are all being fixed this year as well, paid for. Located in the neighborhood of Whitehorn, you'll have easy access to local amenities, schools, ELEMENTARY, JUNIOR AND HIGH SCHOOLS, parks, bike and walking path, and public transportation, and nearby shopping malls. Don't miss the opportunity to make this delightful townhouse your new home. Contact us today to schedule a viewing. offers being reviewed SAT MARCH 2, AT 6:00PM. The seller may take an offer earlier if she wishes and she asks that a preapproval letter is needed with your offer.
Location
Province AB
County Calgary
Area Cal Zone Ne
Zoning M-C1 d75
Direction N
Rooms
Basement Full, Partially Finished
Interior
Interior Features Ceiling Fan(s), Quartz Counters
Heating Forced Air, Natural Gas
Cooling None
Flooring Carpet, Concrete, Vinyl Plank
Appliance Dishwasher, Dryer, Electric Stove, Range Hood, Refrigerator, Washer, Window Coverings
Laundry In Basement
Exterior
Parking Features Stall
Garage Description Stall
Fence Fenced
Community Features Playground, Schools Nearby, Shopping Nearby, Sidewalks, Street Lights
Amenities Available Other
Roof Type Asphalt Shingle
Porch Patio
Total Parking Spaces 1
Building
Lot Description Back Yard
Foundation Poured Concrete
Architectural Style 2 Storey, Side by Side
Level or Stories Two
Structure Type Brick,Vinyl Siding,Wood Frame
Others
HOA Fee Include Common Area Maintenance,Insurance,Maintenance Grounds,Parking,Professional Management,Reserve Fund Contributions,Snow Removal,Trash
Restrictions Utility Right Of Way
Tax ID 83222440
Ownership Private
Pets Allowed Restrictions, Cats OK, Dogs OK, Yes
Read Less



