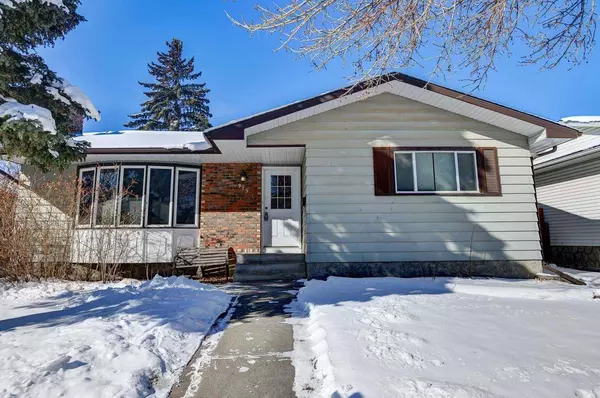For more information regarding the value of a property, please contact us for a free consultation.
315 Whiteview Close NE Calgary, AB T1Y1R4
Want to know what your home might be worth? Contact us for a FREE valuation!

Our team is ready to help you sell your home for the highest possible price ASAP
Key Details
Sold Price $550,000
Property Type Single Family Home
Sub Type Detached
Listing Status Sold
Purchase Type For Sale
Square Footage 1,217 sqft
Price per Sqft $451
Subdivision Whitehorn
MLS® Listing ID A2112484
Sold Date 03/09/24
Style Bungalow
Bedrooms 3
Full Baths 2
Half Baths 1
Originating Board Calgary
Year Built 1975
Annual Tax Amount $2,727
Tax Year 2023
Lot Size 4,994 Sqft
Acres 0.11
Property Description
Welcome to 315 Whiteview Close NE, a charming bungalow boasting both comfort and versatility. This home offers a separate entrance with an existing basement suite (illegal), perfect for accommodating guests or generating rental income.
This property has a well-maintained exterior, featuring a blend of brick and siding that exudes timeless appeal. The front yard is adorned with vibrant landscaping, adding to the curb appeal.
Upon entering, you are welcomed into the main living area, which is an open floor plan that promotes a sense of spaciousness. Natural light floods illuminating the living space and creating an inviting atmosphere. The living room has new laminate floors and a wood fireplace, ideal for warm relaxed evenings. Central Air Conditioning is also included to stay cool in those hot summer months.
The main level also features three bedrooms, including a luxurious master suite complete with an ensuite bathroom. Each bedroom offers ample space and storage options.
The oversized detached double garage is both insulated and heated. With extra height, width and depth built in for all the extra storage you might need. Easily fits two vehicles with enough space for comfort. Garage roof has been recently replaced with metal roofing. There is also a large RV parking space from the alley.
Location
Province AB
County Calgary
Area Cal Zone Ne
Zoning R-C1
Direction E
Rooms
Other Rooms 1
Basement Separate/Exterior Entry, Finished, Full, Suite
Interior
Interior Features Separate Entrance
Heating Forced Air
Cooling Central Air
Flooring Laminate
Fireplaces Number 2
Fireplaces Type Family Room, Recreation Room, Wood Burning
Appliance Dishwasher, Electric Stove, Refrigerator, Washer/Dryer
Laundry Common Area, In Basement
Exterior
Parking Features Double Garage Detached, Heated Garage, Insulated, Oversized
Garage Spaces 2.0
Garage Description Double Garage Detached, Heated Garage, Insulated, Oversized
Fence Fenced
Community Features Park, Playground, Schools Nearby, Shopping Nearby, Sidewalks, Tennis Court(s), Walking/Bike Paths
Roof Type Asphalt Shingle,Metal
Porch Deck
Lot Frontage 50.0
Total Parking Spaces 4
Building
Lot Description Back Lane, Back Yard, Garden, Landscaped
Foundation Poured Concrete
Architectural Style Bungalow
Level or Stories One
Structure Type Concrete,Wood Frame
Others
Restrictions None Known
Tax ID 83126655
Ownership Private
Read Less



