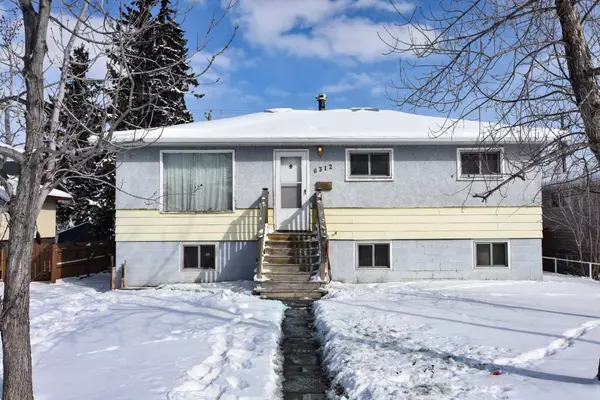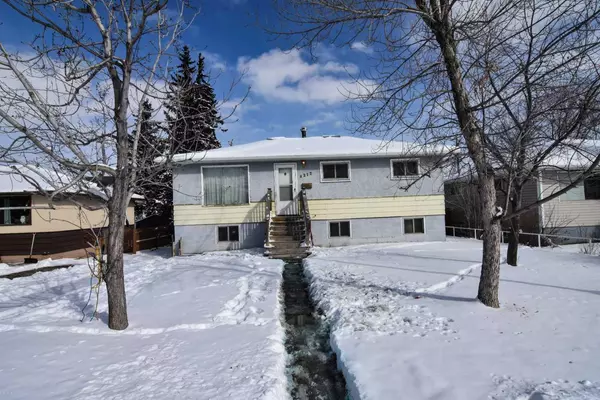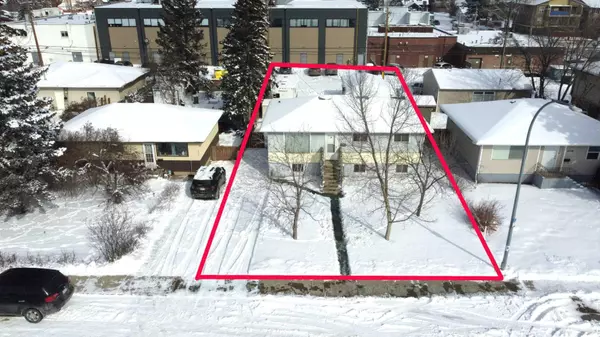For more information regarding the value of a property, please contact us for a free consultation.
6312 Bowwood DR NW Calgary, AB T3B 2G4
Want to know what your home might be worth? Contact us for a FREE valuation!

Our team is ready to help you sell your home for the highest possible price ASAP
Key Details
Sold Price $651,000
Property Type Single Family Home
Sub Type Detached
Listing Status Sold
Purchase Type For Sale
Square Footage 862 sqft
Price per Sqft $755
Subdivision Bowness
MLS® Listing ID A2112153
Sold Date 03/08/24
Style Bungalow
Bedrooms 4
Full Baths 2
Originating Board Calgary
Year Built 1958
Annual Tax Amount $2,523
Tax Year 2023
Lot Size 6,243 Sqft
Acres 0.14
Property Description
OPPORTUNITY KNOCKS FOR INVESTORS, BUILDERS AND DEVELOPERS. Zoned MC-1 this lot is situated on a street where there is on-going redevelopment, and multi-storey construction. This is your chance to buy a PREMIUM LOT IN THE HIGHLY DESIREABLE DISTRICT OF BOWNESS. Just down the hill from Market Mall, Close to the Bowmont Environmental Reserve, the river and pathway systems which allow you to enjoy the pristine natural environment, active river valley lifestyle, and still enjoy all the perks of living in Calgary. Nestled on a quiet street, this property has rear access through a laneway, ample street parking, and numerous development possibilities. SEIZE THIS OPPORTUNITY NOW! Furnace was replaced in 2012, roof shingles were redone in 2018 and have transferrable warranty, and the hot water tank was replaced in 2019.
Location
Province AB
County Calgary
Area Cal Zone Nw
Zoning M-C1
Direction SW
Rooms
Basement Finished, Full
Interior
Interior Features See Remarks
Heating Boiler, Natural Gas
Cooling None
Flooring Carpet, Laminate, Linoleum
Appliance Electric Stove, Microwave, Refrigerator, Washer/Dryer
Laundry In Basement
Exterior
Parking Features Alley Access, Double Garage Detached
Garage Spaces 1.0
Garage Description Alley Access, Double Garage Detached
Fence Fenced
Community Features Park, Playground, Schools Nearby, Shopping Nearby, Sidewalks, Street Lights, Walking/Bike Paths
Roof Type Asphalt Shingle
Porch None
Lot Frontage 4996.96
Total Parking Spaces 4
Building
Lot Description Back Lane, Back Yard, City Lot
Foundation Block
Architectural Style Bungalow
Level or Stories One
Structure Type Aluminum Siding ,Wood Frame
Others
Restrictions None Known
Tax ID 82750259
Ownership Private
Read Less



