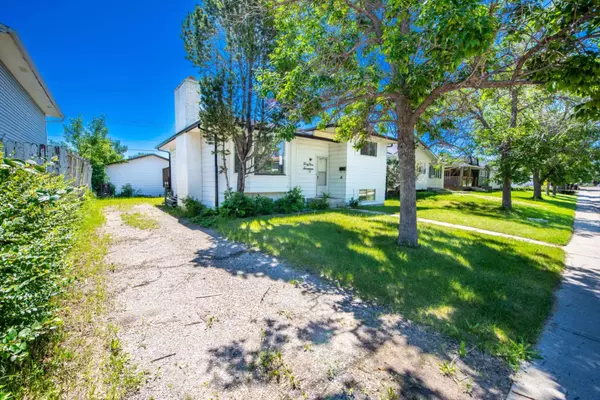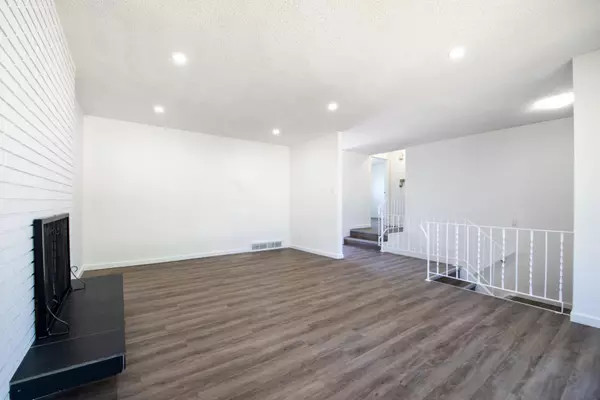For more information regarding the value of a property, please contact us for a free consultation.
4917 RUNDLEWOOD RD NE Calgary, AB T1Y 1B5
Want to know what your home might be worth? Contact us for a FREE valuation!

Our team is ready to help you sell your home for the highest possible price ASAP
Key Details
Sold Price $495,000
Property Type Single Family Home
Sub Type Detached
Listing Status Sold
Purchase Type For Sale
Square Footage 926 sqft
Price per Sqft $534
Subdivision Rundle
MLS® Listing ID A2106564
Sold Date 03/08/24
Style Bi-Level
Bedrooms 4
Full Baths 2
Originating Board Calgary
Year Built 1973
Annual Tax Amount $2,536
Tax Year 2023
Lot Size 5,005 Sqft
Acres 0.11
Property Description
An exceptional opportunity awaits first-time homebuyers or investors! This stunning bi-level home features two bedrooms on the main floor, complemented by a spacious living room, a 4-piece bathroom, a well-appointed kitchen, and a dining area that opens onto a deck overlooking the backyard. The fully furnished (illegal) basement offers two additional bedrooms, a generous rec room, and another 4-piece bathroom. With an approximate lot size of 5000 sq. ft., this property boasts a south-facing yard with alley access, a spacious front driveway capable of accommodating multiple vehicles or an RV, a double garage, and ample space at the back for parking. Don't miss out on this opportunity - act quickly before it's gone! Situated in a fantastic location on a quiet street, this property is within walking distance to schools and parks, and just a 5-minute drive to Sunridge Mall, transit options, and all major amenities. There is substantial potential to customize and make this home your own!
Location
Province AB
County Calgary
Area Cal Zone Ne
Zoning R-C1
Direction N
Rooms
Basement Finished, Full
Interior
Interior Features See Remarks
Heating Forced Air, Natural Gas
Cooling None
Flooring Vinyl
Fireplaces Number 1
Fireplaces Type Wood Burning
Appliance Dishwasher, Electric Stove, Range Hood, Refrigerator, Washer/Dryer
Laundry In Unit
Exterior
Parking Features Double Garage Detached, RV Access/Parking
Garage Spaces 2.0
Garage Description Double Garage Detached, RV Access/Parking
Fence Fenced
Community Features Park, Playground, Schools Nearby, Shopping Nearby, Sidewalks, Street Lights
Roof Type Asphalt Shingle
Porch Deck
Lot Frontage 50.0
Total Parking Spaces 4
Building
Lot Description Back Lane, Front Yard, Street Lighting
Foundation Poured Concrete
Architectural Style Bi-Level
Level or Stories Bi-Level
Structure Type Concrete,Wood Frame
Others
Restrictions None Known
Tax ID 83129729
Ownership Private
Read Less



