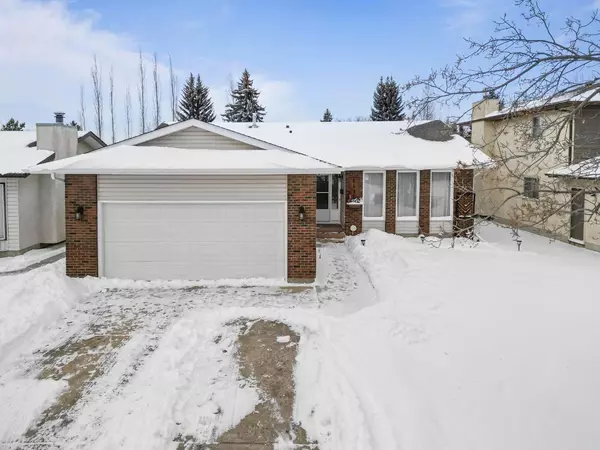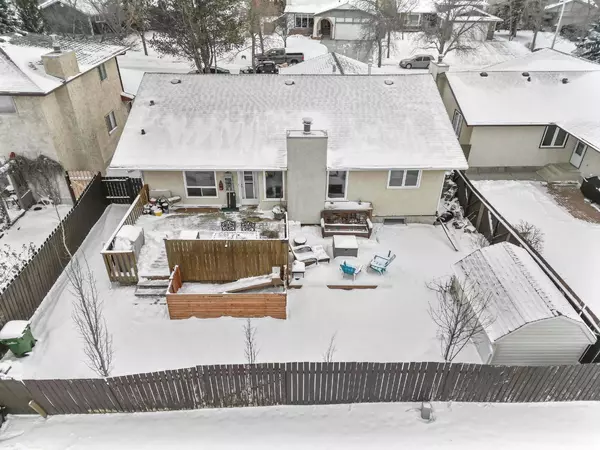For more information regarding the value of a property, please contact us for a free consultation.
6416 37 AVE Camrose, AB T4V 3T6
Want to know what your home might be worth? Contact us for a FREE valuation!

Our team is ready to help you sell your home for the highest possible price ASAP
Key Details
Sold Price $415,000
Property Type Single Family Home
Sub Type Detached
Listing Status Sold
Purchase Type For Sale
Square Footage 1,446 sqft
Price per Sqft $286
Subdivision Century Meadows
MLS® Listing ID A2111736
Sold Date 03/08/24
Style Bungalow
Bedrooms 5
Full Baths 3
Originating Board Central Alberta
Year Built 1978
Annual Tax Amount $3,677
Tax Year 2023
Lot Size 6,050 Sqft
Acres 0.14
Property Description
Always dreamed of your kids riding bikes in a quiet cul de sac and knowing all the neighbors? Here's the ideal neighborhood with plenty of room for a growing family! Located in the Century Meadows subdivision with access to a park & green space just a few steps out the back gate. This 1446 bungalow has a unique floor plan with 5 beds, 3 baths, and plenty of natural light. As you enter you'll be captivated by the bright open concept living room with beautiful windows, and a view into the spacious kitchen where you'll find plenty of cabinets, granite counter tops, a handy island, built in pantry and serving bar. Off the kitchen is an incredible dining space with wood fireplace for all the added ambiance you'll enjoy on family games night or when hosting dinner parties! Off the kitchen is access to the fenced yard for pets to run and a huge private deck. Up the hall you'll find a newly renovated 4pc bath, a spacious primary bedroom with spa like ensuite, and 2 more bedrooms. The basement just had a reno & a fresh coat of paint, has 2 bedrooms, a beautiful rec room, a 3pc bath and a bright laundry room. Theres storage galore and a cold storage room in the basement. This home has seen extensive upgrades including paint, lighting, basement reno, new flooring, and recently heat & shelving in the garage. New furnace 2021, New hot water tank 2022, shingles 7 years old
Location
Province AB
County Camrose
Zoning R2
Direction S
Rooms
Other Rooms 1
Basement Finished, Full
Interior
Interior Features Central Vacuum, Granite Counters, Open Floorplan, Storage
Heating Fireplace(s), Forced Air
Cooling None
Flooring Carpet, Hardwood, Laminate, Tile
Fireplaces Number 1
Fireplaces Type Brick Facing, Dining Room, Wood Burning
Appliance Dishwasher, Garage Control(s), Refrigerator, Stove(s), Window Coverings
Laundry In Basement, Laundry Room
Exterior
Parking Features Single Garage Attached
Garage Spaces 1.0
Garage Description Single Garage Attached
Fence Fenced
Community Features Park, Playground, Schools Nearby, Shopping Nearby, Sidewalks, Street Lights, Walking/Bike Paths
Roof Type Asphalt Shingle
Porch Deck
Lot Frontage 55.0
Total Parking Spaces 3
Building
Lot Description Back Lane, Back Yard, Backs on to Park/Green Space, Cul-De-Sac, Landscaped, Private, Rectangular Lot
Foundation Poured Concrete
Architectural Style Bungalow
Level or Stories One
Structure Type Brick,Stucco,Vinyl Siding
Others
Restrictions None Known
Tax ID 83624580
Ownership Private
Read Less



