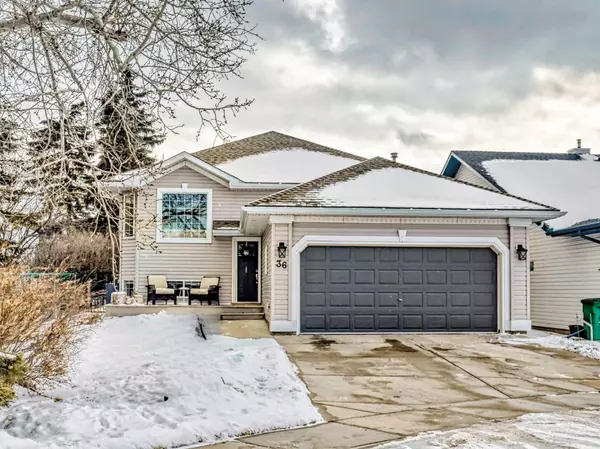For more information regarding the value of a property, please contact us for a free consultation.
36 Jensen Heights PL NE Airdrie, AB T4B 2J3
Want to know what your home might be worth? Contact us for a FREE valuation!

Our team is ready to help you sell your home for the highest possible price ASAP
Key Details
Sold Price $636,500
Property Type Single Family Home
Sub Type Detached
Listing Status Sold
Purchase Type For Sale
Square Footage 1,469 sqft
Price per Sqft $433
Subdivision Jensen
MLS® Listing ID A2107467
Sold Date 03/08/24
Style Bi-Level
Bedrooms 5
Full Baths 3
Originating Board Calgary
Year Built 1995
Annual Tax Amount $3,295
Tax Year 2023
Lot Size 5,354 Sqft
Acres 0.12
Property Description
Hello, Gorgeous! Welcome to your dream home in the heart of Jensen! This stunning 5-bedroom, 3-bathroom bi-level beauty spans 1469 SQFT, with a total of 2722 SQFT of developed space, including the fully developed basement. Marvel at the modern farmhouse design that flows seamlessly throughout.
Step into the bright and spacious kitchen, a culinary haven boasting a peninsula, island, gas range, and a built-in bench. Quartz countertops add a touch of elegance and ample storage can be found in the pantry and separate broom closet.
Your primary bedroom is a sanctuary with a large walk-in closet, ensuite featuring a jetted tub, stand alone shower, and serene views. Two additional bedrooms, one with a cool loft feature, and a full bathroom complete this level. Fall in love with the high ceilings and one-level living!
Need more space? The fully developed basement features an additional two spacious bedrooms, one doubling as an office. Conveniently located near the bedrooms is a full bath with newly renovated details. Spanning the width of the home, the rec room is ready for family gathering, games night with the pool table/ping pong table combo, or relaxing by the gas fireplace. So many possibilities in the versatile space. Finishing off this level is the furnace/laundry room with window letting in the natural light.
The private, fully fenced backyard is an entertainer’s delight – a patio, double-tiered deck, and gas BBQ hookup await. Plus, there’s no need to worry about neighbours behind as it’s nestled in a cul-de-sac with street access at the rear.
Location is key – walkable to schools, shopping, library, and enjoy watching the Canada Day parade from your back deck! The established neighbourhood adds to the charm.
Notable features include a double attached garage, front door Phantom screen, open entry closet, natural light throughout, and a fully developed basement with a spacious rec room and gas fireplace.
This home is more than just a house; it’s a lifestyle waiting for you.
Location
Province AB
County Airdrie
Zoning R1
Direction N
Rooms
Basement Finished, Full
Interior
Interior Features Quartz Counters
Heating Forced Air, Natural Gas
Cooling None
Flooring Carpet, Laminate, Tile
Fireplaces Number 1
Fireplaces Type Gas
Appliance Dishwasher, Dryer, Garage Control(s), Gas Range, Microwave Hood Fan, Refrigerator, Washer, Window Coverings
Laundry In Basement, Laundry Room
Exterior
Garage Double Garage Attached
Garage Spaces 2.0
Garage Description Double Garage Attached
Fence Fenced
Community Features Park, Playground, Schools Nearby, Shopping Nearby, Sidewalks, Street Lights
Roof Type Asphalt Shingle
Porch Deck
Lot Frontage 41.87
Parking Type Double Garage Attached
Total Parking Spaces 4
Building
Lot Description Back Yard, City Lot, Cul-De-Sac, Few Trees, Front Yard, Lawn, No Neighbours Behind, Street Lighting, Private
Foundation Poured Concrete
Architectural Style Bi-Level
Level or Stories One
Structure Type Vinyl Siding,Wood Frame
Others
Restrictions None Known
Tax ID 84588930
Ownership Private
Read Less
GET MORE INFORMATION




