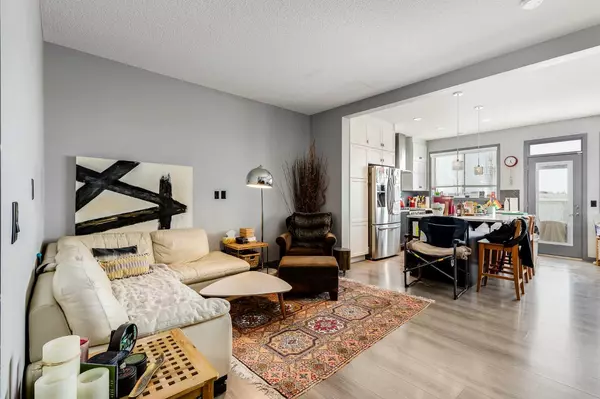For more information regarding the value of a property, please contact us for a free consultation.
250 River Heights CRES Cochrane, AB T4C 0V1
Want to know what your home might be worth? Contact us for a FREE valuation!

Our team is ready to help you sell your home for the highest possible price ASAP
Key Details
Sold Price $451,000
Property Type Single Family Home
Sub Type Semi Detached (Half Duplex)
Listing Status Sold
Purchase Type For Sale
Square Footage 1,590 sqft
Price per Sqft $283
Subdivision River Heights
MLS® Listing ID A2108139
Sold Date 03/08/24
Style 2 Storey,Side by Side
Bedrooms 3
Full Baths 2
Half Baths 1
Originating Board Calgary
Year Built 2015
Annual Tax Amount $2,897
Tax Year 2023
Lot Size 3,003 Sqft
Acres 0.07
Property Description
Fantastic opportunity for affordable home ownership in the wonderful Town of Cochrane. So close to the Mountains and an easy drive to Calgary. Enter to find an open concept floor plan with a nice sized living room, leading to the timelessly white kitchen featuring quartz counter tops, a centre island and lots of storage. Laminate flooring runs throughout the main floor along with the 9ft ceilings. Upstairs are 3 bedrooms including the Master suite that has great size, a walk in closet and a 4 piece ensuite. The second full bath and top floor laundry room completes the level. The basement is unfinished and waiting for your ideas. Large south facing yard with no neighbours behind. Call your favourite agent today for a showing. Thanks for reading. Have a great day. Agents please read all Realtor remarks.
Location
Province AB
County Rocky View County
Zoning R-MX
Direction N
Rooms
Basement Full, Unfinished
Interior
Interior Features See Remarks
Heating Forced Air
Cooling None
Flooring Carpet, Ceramic Tile, Laminate
Appliance None
Laundry Upper Level
Exterior
Garage Single Garage Attached
Garage Spaces 1.0
Garage Description Single Garage Attached
Fence Fenced
Community Features Other
Roof Type Asphalt Shingle
Porch Deck
Lot Frontage 26.02
Parking Type Single Garage Attached
Total Parking Spaces 2
Building
Lot Description No Neighbours Behind
Foundation Poured Concrete
Architectural Style 2 Storey, Side by Side
Level or Stories Two
Structure Type Vinyl Siding
Others
Restrictions None Known
Tax ID 84128665
Ownership Court Ordered Sale
Read Less
GET MORE INFORMATION




