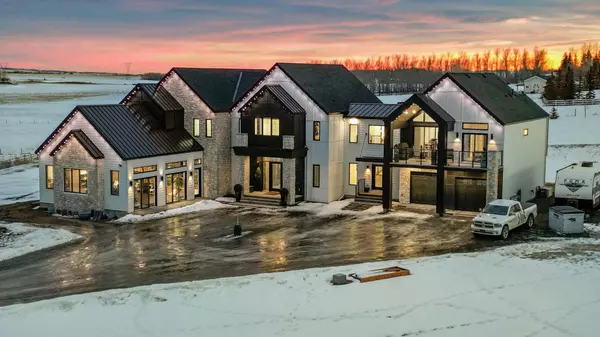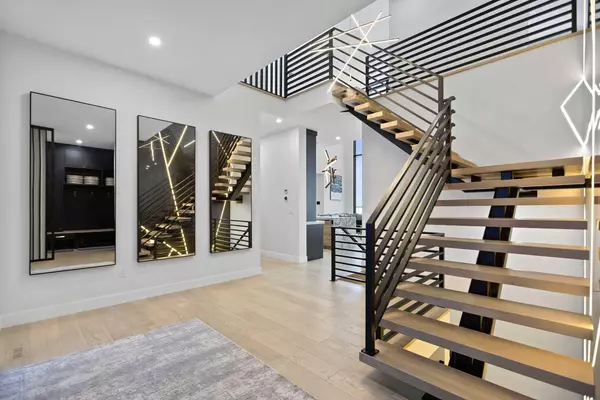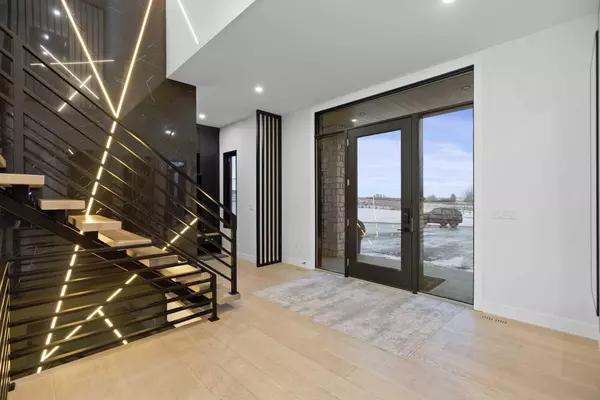For more information regarding the value of a property, please contact us for a free consultation.
64067 Mikhail PL Rural Foothills County, AB T1S3T6
Want to know what your home might be worth? Contact us for a FREE valuation!

Our team is ready to help you sell your home for the highest possible price ASAP
Key Details
Sold Price $2,820,000
Property Type Single Family Home
Sub Type Detached
Listing Status Sold
Purchase Type For Sale
Square Footage 6,770 sqft
Price per Sqft $416
MLS® Listing ID A2105259
Sold Date 03/08/24
Style 2 Storey,Acreage with Residence
Bedrooms 5
Full Baths 3
Half Baths 3
Originating Board Calgary
Year Built 2022
Annual Tax Amount $15,238
Tax Year 2023
Lot Size 4.120 Acres
Acres 4.12
Property Description
Introducing a home of unparalleled distinction with a LEGAL CARRIAGE HOUSE SUITE! Ideal for multigenerational living, a nanny/guest house, or a legal income suite. Situated on a fully fenced and gated expansive private pie lot spanning 4.12 acres, this property boasts an extraordinary 12 GPM well with pristine water, requiring minimal filtration (reserve tank also in the home). Winner of TWO DESIGN AWARDS, this residence offers over 8200 sqft of living space with 10ft main floor ceilings, including a massive 20ft open-to-below great room and kitchen. Floor-to-ceiling south-facing windows flood the space with natural light, complemented by electronic curtains to set the perfect ambiance. The home features three full kitchens, including a fully upgraded main kitchen with high-end appliances and a Butler's pantry/Spice kitchen equipped with full-sized appliances, wall oven, secondary dishwasher, RO & Insta hot water faucet, and ample cabinetry storage. The house is fully air conditioned. Additionally, the Carriage house boasts a full-sized kitchen!
Enjoy two bars, with the dining wet bar seamlessly integrated into the kitchen/dining area, featuring a dual-zone wine fridge, panel-ready fridge and freezer, and a commercial ICE MAKER! The master retreat includes a secondary wet bar (RO FAUCET) with a fridge and private upper balcony. The luxurious ensuite bathroom showcases book-matched jewel slabs, a double vanity, black soaker tub, and a massive steam shower. The walk-in closet is a fashionista's dream with a rotating shoe rack, glass display cabinets, island, and a secret room for valuables. The upper level is complete with two additional bedrooms, an office, a main bathroom, and a large laundry room.
This extraordinary home also includes a mudroom with a DOG WASH off the hobby garage, leading to a completed DOG RUN. Both garages are heated, feature powder rooms, and the hobby garage with heated metallic epoxy floors is currently a show room, perfect for a MAN CAVE/STUDIO or additional vehicles.
The basement, with in-floor radiant heat throughout, is framed for an additional bedroom and bathroom, half of which is a monster gym. Tons of storage, designated freezer room, and cold room complete the lower level.
In addition to all these features, the home includes a LEGAL (Separate address!) CARRIAGE SUITE with vaulted living quarters, a deck with unobstructed CITY VIEWS, a fully equipped kitchen, master suite, office, separate laundry, and storage. Winner of two Calgary Design awards, this home is a true show-stopper from the moment you step into the stunning foyer. The property is adorned with dozens of trees and shrubs, a fenced garden, and an (8x10) garden shed with its OWN water pump straight from the well for landscape watering. Completed RV pad with Hot & Cold Wash taps and can be fully permitted for a future RV/Boat garage. CLICK ON BROCHURE FOR VIRTUAL TOUR!
Location
Province AB
County Foothills County
Zoning CRA
Direction N
Rooms
Other Rooms 1
Basement Full, Partially Finished
Interior
Interior Features Bar, Bathroom Rough-in, Built-in Features, Chandelier, Closet Organizers, Double Vanity, Granite Counters, High Ceilings, Kitchen Island, Pantry, Recessed Lighting, Tankless Hot Water, Walk-In Closet(s), Wet Bar, Wired for Sound
Heating In Floor, Forced Air
Cooling Central Air, Wall Unit(s)
Flooring Vinyl Plank
Fireplaces Number 1
Fireplaces Type Gas
Appliance Bar Fridge, Built-In Gas Range, Built-In Oven, Built-In Refrigerator, Central Air Conditioner, Dishwasher, Freezer, Garage Control(s), Tankless Water Heater, Washer/Dryer, Window Coverings
Laundry Laundry Room, Multiple Locations
Exterior
Parking Features Electric Gate, Front Drive, Heated Garage, Insulated, Oversized, Quad or More Attached
Garage Description Electric Gate, Front Drive, Heated Garage, Insulated, Oversized, Quad or More Attached
Fence Fenced
Community Features None
Utilities Available Electricity Connected, Natural Gas Connected, Satellite Internet Available
Roof Type Asphalt
Porch Enclosed, Front Porch
Building
Lot Description Dog Run Fenced In, Garden, Gentle Sloping, Pie Shaped Lot, Sloped Up
Foundation Poured Concrete
Sewer Septic System
Water Well
Architectural Style 2 Storey, Acreage with Residence
Level or Stories Two
Structure Type Concrete,Wood Frame
Others
Restrictions Architectural Guidelines,Restrictive Covenant-Building Design/Size
Tax ID 83980802
Ownership Private
Read Less



