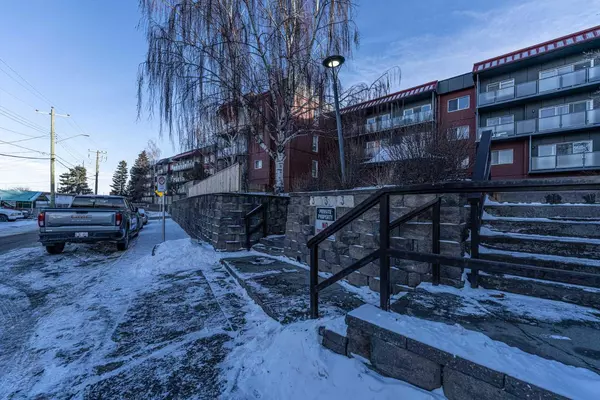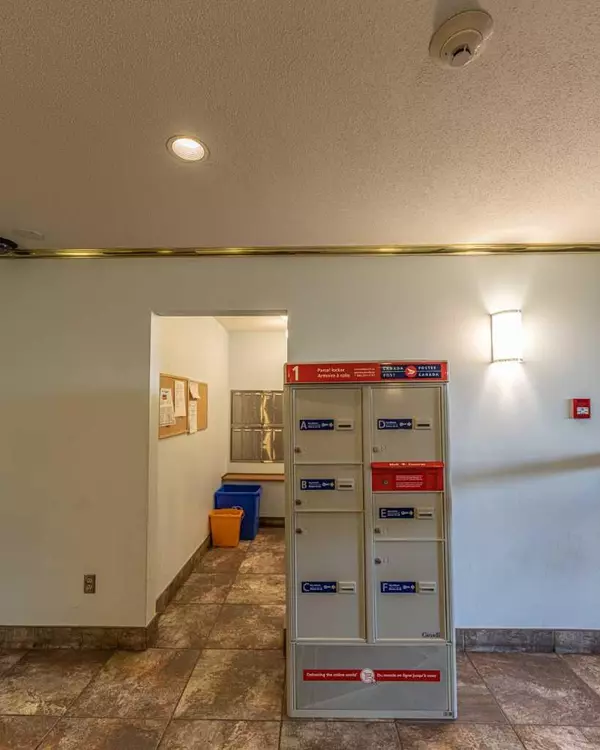For more information regarding the value of a property, please contact us for a free consultation.
333 Garry CRES NE #203 Calgary, AB T2K 5W9
Want to know what your home might be worth? Contact us for a FREE valuation!

Our team is ready to help you sell your home for the highest possible price ASAP
Key Details
Sold Price $165,000
Property Type Condo
Sub Type Apartment
Listing Status Sold
Purchase Type For Sale
Square Footage 716 sqft
Price per Sqft $230
Subdivision Greenview
MLS® Listing ID A2111111
Sold Date 03/08/24
Style Low-Rise(1-4)
Bedrooms 1
Full Baths 1
Condo Fees $583/mo
Originating Board Calgary
Year Built 1981
Annual Tax Amount $732
Tax Year 2023
Property Description
Spacious! Affordable! Prime location within the building. Does not back onto traffic but does face green space with trees! Warm & cozy wood burning corner fireplace (behind the TV box in the corner of the living room ). Efficient kitchen with ample counter space and plenty of cabinetry. Dedicated dining area. Secure underground parking. Condo fees include heat, water/sewer. Loads of building-wide upgrades including new windows, doors, balcony surrounds., durable and bright exterior adds curb appeal. Metal roof, updated elevators & boilers. Best value in such convenient location. Walk distance to FFCA school. Easy access to downtown, airport and major routes yet on the quiet side overlooking trees.
Location
Province AB
County Calgary
Area Cal Zone Cc
Zoning M-C2
Direction W
Interior
Interior Features Elevator, No Smoking Home, Open Floorplan
Heating Baseboard, Natural Gas
Cooling None
Flooring Carpet, Laminate
Fireplaces Number 1
Fireplaces Type Living Room, Wood Burning
Appliance Dishwasher, Electric Stove, Range Hood, Refrigerator, Washer, Window Coverings
Laundry In Kitchen
Exterior
Parking Features Assigned, Underground
Garage Spaces 1.0
Garage Description Assigned, Underground
Community Features Park, Playground, Pool, Schools Nearby, Shopping Nearby, Street Lights, Walking/Bike Paths
Amenities Available Coin Laundry
Roof Type Metal
Porch Balcony(s)
Exposure W
Total Parking Spaces 1
Building
Story 4
Architectural Style Low-Rise(1-4)
Level or Stories Single Level Unit
Structure Type Cement Fiber Board,Wood Frame
Others
HOA Fee Include Gas,Heat,Insurance,Maintenance Grounds,Parking,Professional Management,Reserve Fund Contributions,Sewer,Snow Removal,Trash,Water
Restrictions Board Approval
Ownership Private
Pets Allowed Yes
Read Less



