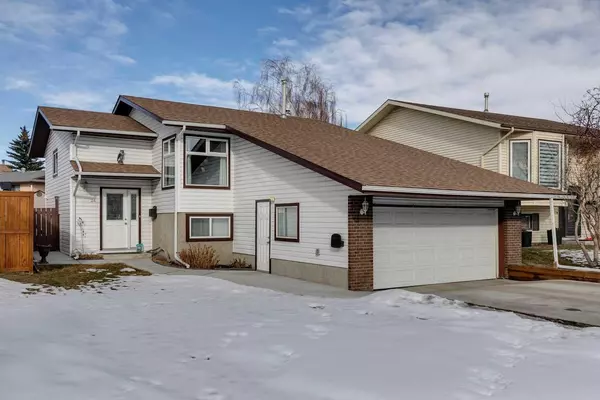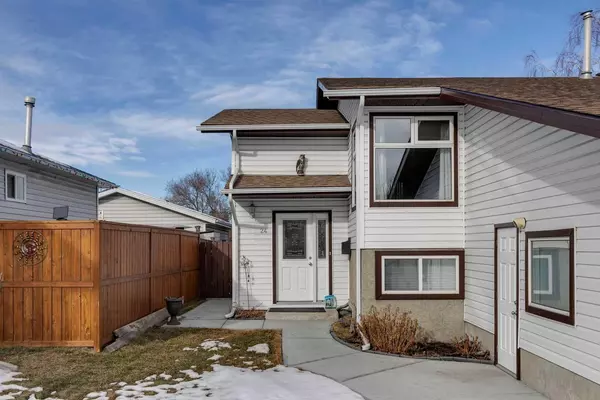For more information regarding the value of a property, please contact us for a free consultation.
24 Whitworth RD NE Calgary, AB T1Y 6A7
Want to know what your home might be worth? Contact us for a FREE valuation!

Our team is ready to help you sell your home for the highest possible price ASAP
Key Details
Sold Price $550,000
Property Type Single Family Home
Sub Type Detached
Listing Status Sold
Purchase Type For Sale
Square Footage 993 sqft
Price per Sqft $553
Subdivision Whitehorn
MLS® Listing ID A2109335
Sold Date 03/08/24
Style Bi-Level
Bedrooms 4
Full Baths 2
Half Baths 1
Originating Board Calgary
Year Built 1982
Annual Tax Amount $2,730
Tax Year 2023
Lot Size 4,639 Sqft
Acres 0.11
Property Description
UNPARALLELED OPPORTUNITY | 4 BEDROOMS |2.5 BATHS| LAUNDRY ROOM | FAMILY FRIENDLY NEIGHBOURHOOD | DOUBLE ATTACHED GARAGE | DRIVEWAY | RV PARKING ACCESS| Don't miss out on this unparalleled opportunity! Whether you're an investor, developer, or a first-time buyer, this property is sure to capture your interest. Nestled in the welcoming community of Whitehorn, this charming bi-level boasts not only 4 bedrooms and a dedicated laundry room but also a family-friendly neighborhood ambiance. This property presents an exceptional investment prospect with its dual rental potential. The main floor features a spacious living area, a well-appointed kitchen, and two generously sized bedrooms, all complemented by a fully fenced backyard—an ideal setting for young families. Rear exterior back door on order and will be installed by a professional carpenter before possession day.
Additionally, the basement offers a 2-bedroom illegal suite, providing a second rental stream or an opportunity for extended family living quarters. Convenience is key with a double attached garage for secure vehicle storage and ample parking, including space for an RV. Outside, the private yard beckons with a sizable deck, perfect for relaxation, while the lush grassy play area offers ample space for children and pets to roam freely, creating cherished memories under the starlit sky during summer evenings. Take advantage of this chance to become part of a thriving community with proximity to Peter Lougheed Hospital, Sunridge Mall, Whitehorn C-Train station, and a plethora of other amenities. Don't let this opportunity slip through your fingers—schedule a viewing today!
Location
Province AB
County Calgary
Area Cal Zone Ne
Zoning R-C2
Direction S
Rooms
Other Rooms 1
Basement Finished, Full
Interior
Interior Features No Smoking Home
Heating Forced Air
Cooling Central Air
Flooring Carpet, Laminate, Linoleum
Fireplaces Number 1
Fireplaces Type Wood Burning
Appliance Dishwasher, Dryer, Electric Stove, Microwave, Range Hood, Refrigerator, Washer, Window Coverings
Laundry Main Level
Exterior
Parking Features Double Garage Attached, RV Access/Parking
Garage Spaces 2.0
Garage Description Double Garage Attached, RV Access/Parking
Fence Fenced
Community Features Park, Playground, Schools Nearby, Shopping Nearby
Roof Type Shingle
Porch Deck
Lot Frontage 40.03
Total Parking Spaces 5
Building
Lot Description Back Lane, Back Yard, Front Yard, Low Maintenance Landscape, Private, Rectangular Lot
Foundation Poured Concrete
Architectural Style Bi-Level
Level or Stories Bi-Level
Structure Type Wood Frame
Others
Restrictions Airspace Restriction,Restrictive Covenant
Tax ID 82826377
Ownership Private
Read Less



