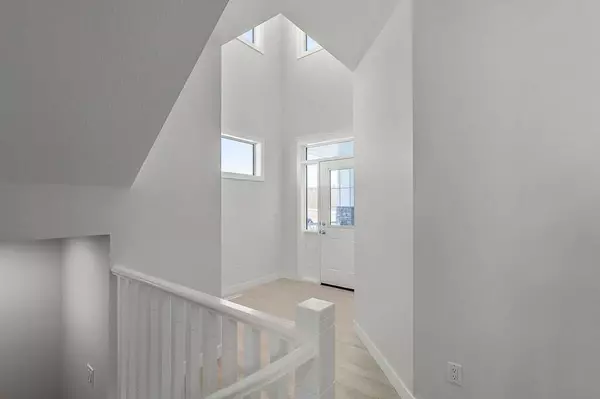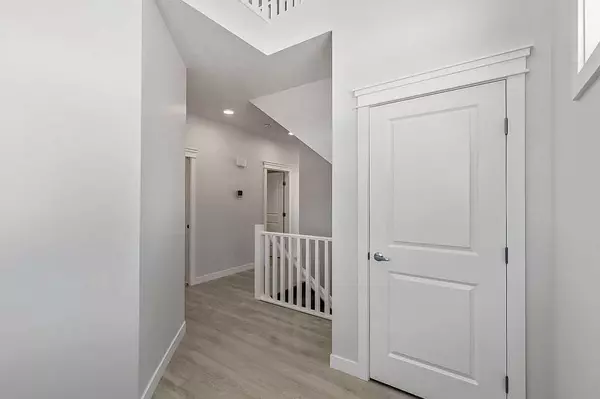For more information regarding the value of a property, please contact us for a free consultation.
113 Creekstone HL SW Calgary, AB T2X 5G3
Want to know what your home might be worth? Contact us for a FREE valuation!

Our team is ready to help you sell your home for the highest possible price ASAP
Key Details
Sold Price $845,000
Property Type Single Family Home
Sub Type Detached
Listing Status Sold
Purchase Type For Sale
Square Footage 2,307 sqft
Price per Sqft $366
Subdivision Pine Creek
MLS® Listing ID A2108394
Sold Date 03/08/24
Style 2 Storey
Bedrooms 3
Full Baths 2
Half Baths 1
Originating Board Calgary
Year Built 2024
Tax Year 2023
Lot Size 4,489 Sqft
Acres 0.1
Property Description
Situated in the scenic neighbourhood of Hudson in Pine Creek, surrounded by the stunning PINE CREEK NATURAL RESERVE, this brand new 2 storey home has over 2,200 sq ft of designer inspired finishings and is the perfect forever home! The elegant trendy white kitchen has extended upper cabinets, quartz counters, upgraded Samsung gourmet appliances, a walk through pantry and a garden door to the SUNNY WEST FACING DECK perfect for year round BBQ's. There is LVP flooring, 9' ceilings and an upstairs laundry room with built in shelving and convenient access from the primary walk in closet. Upstairs features a bonus room, three great sized bedrooms and a 5 pce bathroom. The primary bedroom has a gorgeous inviting ensuite with double vanity, soaker tub and separate shower. There is a WALK OUT BASEMENT and although undeveloped has potential for approximately 900 sq ft of additional living space. Built by NuVista Homes, one of Calgary's premier builders with a top of class reputation for quality and customer care!
Location
Province AB
County Calgary
Area Cal Zone S
Zoning R-1
Direction E
Rooms
Other Rooms 1
Basement Full, Unfinished, Walk-Out To Grade
Interior
Interior Features Breakfast Bar, Closet Organizers, Double Vanity, High Ceilings, Kitchen Island, No Animal Home, No Smoking Home, Open Floorplan, Pantry, Quartz Counters, Walk-In Closet(s)
Heating Fireplace(s), Forced Air, Natural Gas
Cooling None
Flooring Carpet, Ceramic Tile, Vinyl Plank
Fireplaces Number 1
Fireplaces Type Gas
Appliance Built-In Oven, Dishwasher, Garage Control(s), Gas Cooktop, Microwave, Range Hood, Refrigerator
Laundry Upper Level
Exterior
Parking Features Double Garage Attached
Garage Spaces 2.0
Garage Description Double Garage Attached
Fence None
Community Features Golf, Park, Playground, Schools Nearby, Shopping Nearby
Roof Type Asphalt Shingle
Porch Deck
Lot Frontage 37.01
Total Parking Spaces 2
Building
Lot Description Rectangular Lot
Foundation Poured Concrete
Architectural Style 2 Storey
Level or Stories Two
Structure Type Cement Fiber Board,Stone,Wood Frame
New Construction 1
Others
Restrictions None Known
Ownership Private
Read Less



