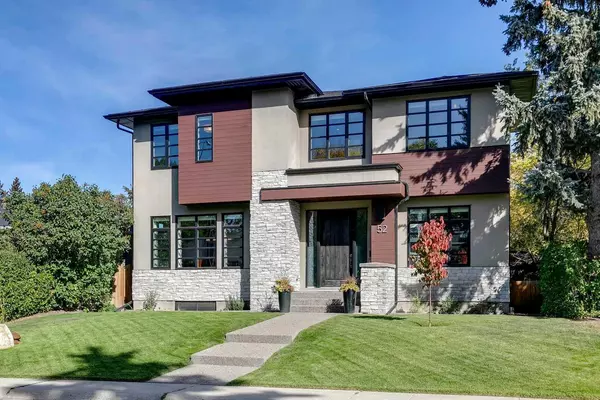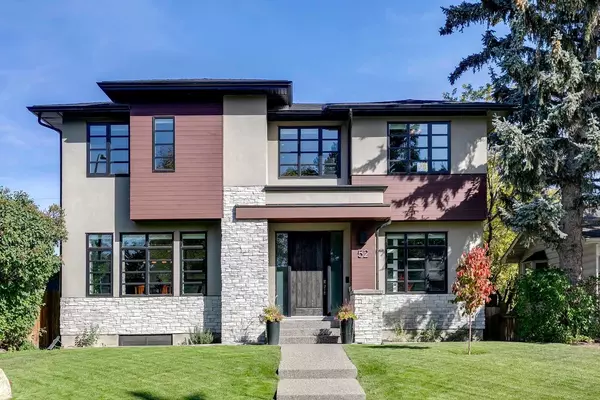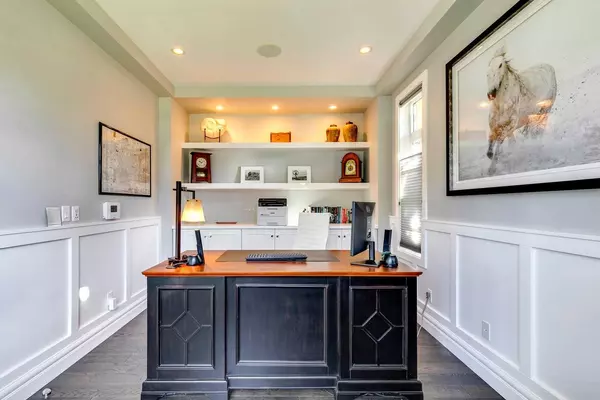For more information regarding the value of a property, please contact us for a free consultation.
52 Langton DR SW Calgary, AB T3E 5E9
Want to know what your home might be worth? Contact us for a FREE valuation!

Our team is ready to help you sell your home for the highest possible price ASAP
Key Details
Sold Price $2,030,000
Property Type Single Family Home
Sub Type Detached
Listing Status Sold
Purchase Type For Sale
Square Footage 2,732 sqft
Price per Sqft $743
Subdivision North Glenmore Park
MLS® Listing ID A2106869
Sold Date 03/08/24
Style 2 Storey
Bedrooms 4
Full Baths 3
Half Baths 1
Originating Board Calgary
Year Built 2013
Annual Tax Amount $9,594
Tax Year 2023
Lot Size 5,930 Sqft
Acres 0.14
Property Description
Beautifully crafted, AIR CONDITIONED home with 3+1 bedrooms, 3.5 baths on a 48.5x122 foot lot, with a TRIPLE DETACHED GARAGE in the heart of North Glenmore Park. As you enter into the spacious foyer, you find your warm and bright den to your right, with wainscotting walls and custom bookshelves, and your formal dining room to your left with a walk-through butler pantry with access to the kitchen. The central hallway showcases a wide staircase with pretty white railings, and highlights the lovely dark hardwood floors, which are found throughout the main floor and up the stairs as well. The generously-sized living room with gas fireplace and mantle, accent shelving, and tons of pot lights,highlights the open floor plan. The stunning and spacious kitchen, with island and nook area for weekday family dinners, boasts ceiling-height cabinetry, gas range, and a built-in microwave. The mudroom has storage cubbies and wall hooks, and leads you right onto your covered deck with built-in bbq, perfect for early spring and late fall entertaining. The walkway from the deck leads you to the beautifully manicured backyard with a stone-floored pergola, flowers galore, greenhouse, and large triple garage with natural gas hookup. On the second floor you have the laundry room with a sink and tons of customs cabinetry, and a good-sized second and third bedroom, which share a 4-piece bath. The primary suite features built-in cabinets & a recessed ceiling, and the ensuite showcases dual sinks with vanities and uppers, a large soaker tub, separate enclosed glass shower, and an incredible walk-in closet. The basement has everything you could ever want! Large rec room with a gas fireplace, a wet bar with bar fridge, a media room big enough for the whole fam jam, 4th bedroom (currently being used as a gym) & 4-piece bath with in-floor heat. This picture perfect home has everything that a growing family will need and more!
Location
Province AB
County Calgary
Area Cal Zone W
Zoning R-C1
Direction S
Rooms
Other Rooms 1
Basement Finished, Full
Interior
Interior Features Bar, Beamed Ceilings, Bookcases, Breakfast Bar, Built-in Features, Closet Organizers, Double Vanity, High Ceilings, Kitchen Island, Open Floorplan, Pantry, Recessed Lighting, Recreation Facilities, Stone Counters, Storage, Walk-In Closet(s), Wet Bar
Heating Forced Air, Natural Gas
Cooling Central Air
Flooring Carpet, Hardwood, Tile
Fireplaces Number 2
Fireplaces Type Basement, Family Room, Gas
Appliance Dishwasher, Dryer, Garage Control(s), Gas Stove, Microwave, Range Hood, Refrigerator, Washer, Window Coverings
Laundry Laundry Room
Exterior
Parking Features Triple Garage Detached
Garage Spaces 3.0
Garage Description Triple Garage Detached
Fence Fenced
Community Features Park, Playground, Schools Nearby, Shopping Nearby, Sidewalks, Street Lights, Walking/Bike Paths
Roof Type Asphalt Shingle
Porch Deck, Front Porch, Pergola, Screened, See Remarks
Lot Frontage 48.62
Total Parking Spaces 3
Building
Lot Description Back Lane, Back Yard, Lawn, Garden, Underground Sprinklers, See Remarks
Foundation Poured Concrete
Architectural Style 2 Storey
Level or Stories Two
Structure Type Brick,Stucco,Wood Frame
Others
Restrictions None Known
Tax ID 83130335
Ownership Private
Read Less



