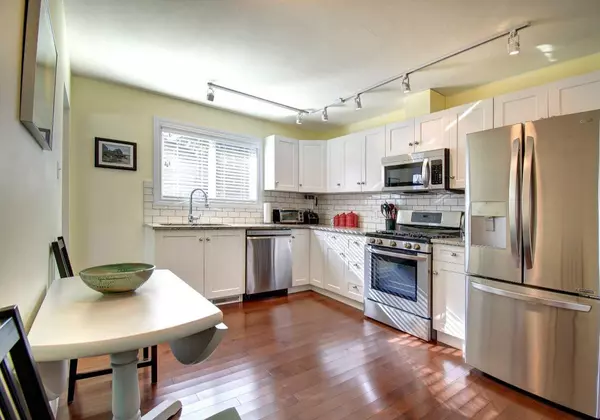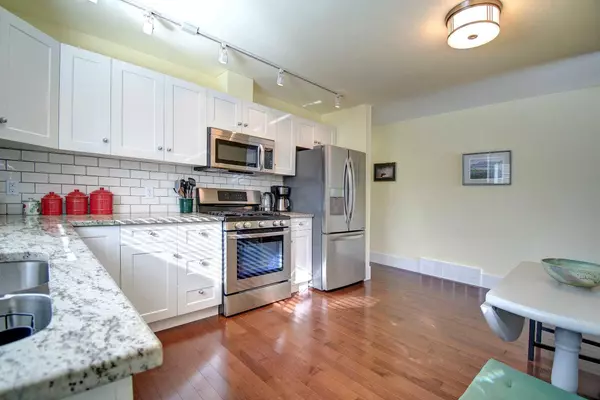For more information regarding the value of a property, please contact us for a free consultation.
613 Agate CRES SE Calgary, AB T2J 0Z4
Want to know what your home might be worth? Contact us for a FREE valuation!

Our team is ready to help you sell your home for the highest possible price ASAP
Key Details
Sold Price $665,000
Property Type Single Family Home
Sub Type Detached
Listing Status Sold
Purchase Type For Sale
Square Footage 1,004 sqft
Price per Sqft $662
Subdivision Acadia
MLS® Listing ID A2108635
Sold Date 03/08/24
Style Bungalow
Bedrooms 3
Full Baths 3
Originating Board Calgary
Year Built 1961
Annual Tax Amount $3,331
Tax Year 2023
Lot Size 4,994 Sqft
Acres 0.11
Property Description
Home ownership in desirable Acadia! Located on a quiet street across from St. Cecilia School, this completely renovated and well maintained bungalow may well be what you have been seeking all along. Gorgeous curb appeal will have you wanting more and the interior will most certainly not disappoint. The main level foyer opens to the generous sized living and dining room areas, making it perfect for entertaining or having a morning coffee while you enjoy the fantastic sunrises. Kitchen includes white cabinets, granite countertops, updated stainless steel appliances, tasteful backsplash, undermount dual sinks and space for a kitchen table. Completing the main level are a huge primary bedroom with dream 5 piece ensuite, a second bedroom and another full bathroom. Hardwood and ceramic tile dominate. Cool in summer and warm in winter, the fully developed basement maximizes total living space with a large family room, a bedroom for guests or extended family, a 3 piece bathroom, and plenty of storage. Recently installed furnace is quiet and programmable. Tankless hot water on demand. Pride of ownership is quite evident everywhere you go. Spend warm summer days in the private, low maintenance west facing backyard, complete with a new patio with gas hookup for the BBQ. This home also includes a carport giving easy access to your vehicle from the house while protecting it from the elements. New sewer line from the dwelling to the city connection. Central location near main arteries making it easy to get downtown or out of town. Close to area shopping, libraries, grocery stores, and schools. A safe and quiet neighborhood all around. This home cannot be overlooked. Show and sell.
Location
Province AB
County Calgary
Area Cal Zone S
Zoning R-C1
Direction E
Rooms
Other Rooms 1
Basement Finished, Full
Interior
Interior Features Granite Counters, No Animal Home, No Smoking Home, See Remarks, Soaking Tub, Storage, Tankless Hot Water
Heating Forced Air, Natural Gas
Cooling None
Flooring Carpet, Ceramic Tile, Hardwood
Appliance Dishwasher, Dryer, Microwave Hood Fan, Refrigerator, Stove(s), Washer, Window Coverings
Laundry In Basement, Lower Level, See Remarks
Exterior
Parking Features Carport
Garage Spaces 2.0
Garage Description Carport
Fence Fenced
Community Features Golf, Playground, Schools Nearby, Shopping Nearby, Sidewalks, Street Lights
Roof Type Asphalt Shingle
Porch Deck, Patio, See Remarks
Lot Frontage 50.0
Total Parking Spaces 2
Building
Lot Description Back Yard, City Lot, Cul-De-Sac, Front Yard, Landscaped, Street Lighting, Rectangular Lot, See Remarks
Foundation Poured Concrete
Architectural Style Bungalow
Level or Stories One
Structure Type Composite Siding,Stucco,Wood Frame
Others
Restrictions Utility Right Of Way
Tax ID 83217321
Ownership Private
Read Less



