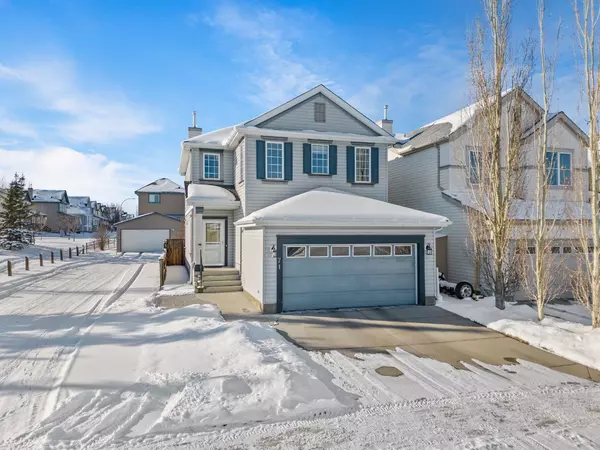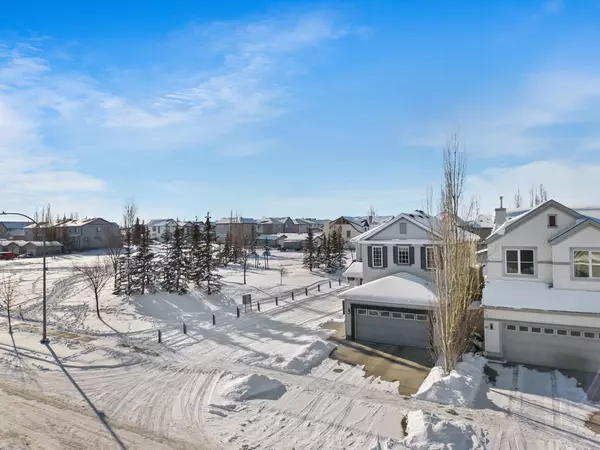For more information regarding the value of a property, please contact us for a free consultation.
71 Copperstone BLVD SE Calgary, AB T2Z0K9
Want to know what your home might be worth? Contact us for a FREE valuation!

Our team is ready to help you sell your home for the highest possible price ASAP
Key Details
Sold Price $650,000
Property Type Single Family Home
Sub Type Detached
Listing Status Sold
Purchase Type For Sale
Square Footage 1,701 sqft
Price per Sqft $382
Subdivision Copperfield
MLS® Listing ID A2112690
Sold Date 03/08/24
Style 2 Storey
Bedrooms 3
Full Baths 2
Half Baths 1
Originating Board Calgary
Year Built 2007
Annual Tax Amount $3,226
Tax Year 2023
Lot Size 3,659 Sqft
Acres 0.08
Property Description
Fantastic 1700 Square foot THREE BEDROOM FAMILY HOME in an IDEAL LOCATION . (CLICK ON 3D AND MOVIE REEL ICONS ABOVE PHOTO FOR VIDEO AND VIRTUAL TOUR!) Meticulously cared for property beams with pride of ownership and is located IMMEDIATELY ADJACENT TO PARK/PLAYGROUND. The open concept main floor features fantastic textured hardwood floors and offers a stylish kitchen that opens onto the living room and fireplace. That ample dining space flows out onto a fantastic deck space complete with its own pergola. The beautiful yard is sundrenched from the west and north all afternoon/evening and has a stamped concrete patio! Upstairs you will find a large family/bonus room featuring soaring vaulted ceilings. The sprawling master bedroom boasts a walk-in closet and a huge 5 PIECE SPA-LIKE ENSUITE BATHROOM. Two additional bedrooms and full 4-piece bathroom finish off the upper floor. Main floor laundry and and ATTACHED DOUBLE GARAGE round out the convenience of this beautiful family home. The unfinished basement is just waiting for your personal touch.
Location
Province AB
County Calgary
Area Cal Zone Se
Zoning R-1N
Direction S
Rooms
Other Rooms 1
Basement Full, Unfinished
Interior
Interior Features No Animal Home, No Smoking Home, Vinyl Windows, Walk-In Closet(s)
Heating Forced Air, Natural Gas
Cooling None
Flooring Carpet, Hardwood
Fireplaces Number 1
Fireplaces Type Gas, Living Room
Appliance Dishwasher, Dryer, Electric Stove, Garage Control(s), Microwave Hood Fan, Refrigerator, Washer, Window Coverings
Laundry Main Level
Exterior
Parking Features Double Garage Attached
Garage Spaces 2.0
Garage Description Double Garage Attached
Fence Fenced
Community Features Park, Playground, Schools Nearby, Shopping Nearby, Sidewalks, Street Lights, Walking/Bike Paths
Roof Type Asphalt Shingle
Porch Deck, Patio
Lot Frontage 33.99
Exposure S
Total Parking Spaces 4
Building
Lot Description Back Lane, Back Yard, Backs on to Park/Green Space, Front Yard, Lawn, Landscaped, Level, Street Lighting, Rectangular Lot
Foundation Poured Concrete
Architectural Style 2 Storey
Level or Stories Two
Structure Type Vinyl Siding,Wood Frame
Others
Restrictions None Known
Tax ID 83220727
Ownership Private
Read Less


