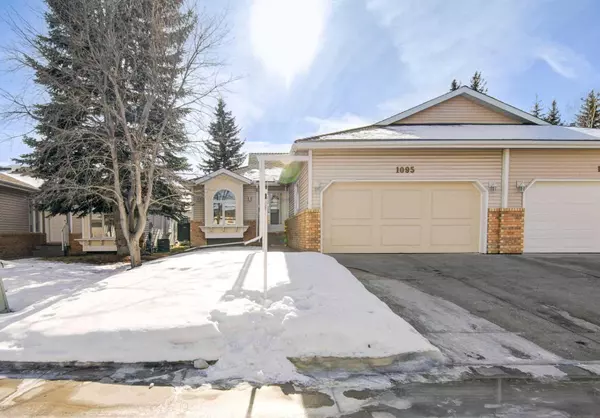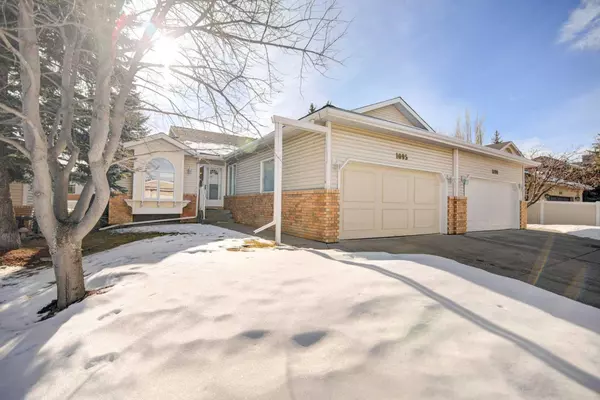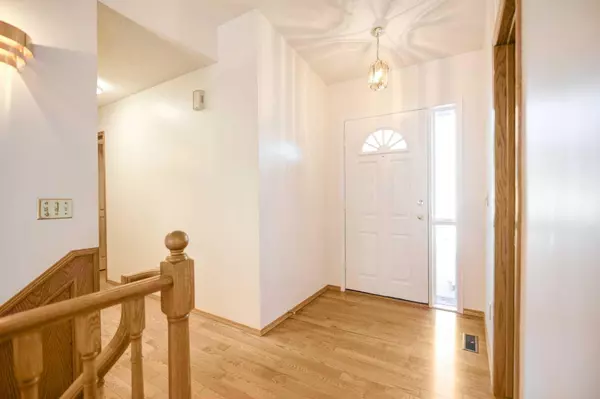For more information regarding the value of a property, please contact us for a free consultation.
1095 Shawnee RD SW Calgary, AB T2Y 2S8
Want to know what your home might be worth? Contact us for a FREE valuation!

Our team is ready to help you sell your home for the highest possible price ASAP
Key Details
Sold Price $575,000
Property Type Single Family Home
Sub Type Semi Detached (Half Duplex)
Listing Status Sold
Purchase Type For Sale
Square Footage 1,552 sqft
Price per Sqft $370
Subdivision Shawnee Slopes
MLS® Listing ID A2105977
Sold Date 03/08/24
Style Bungalow,Side by Side
Bedrooms 2
Full Baths 2
HOA Fees $160/mo
HOA Y/N 1
Originating Board Calgary
Year Built 1988
Annual Tax Amount $3,075
Tax Year 2023
Lot Size 4,865 Sqft
Acres 0.11
Property Description
Welcome to the charming Fairways Villas South, located in the prestigious community of Shawnee Slopes. This stunning Bungalow Villa boasts 2 bedrooms, 2 bathrooms and a den, offering a comfortable living space of 1550 sq ft. Step inside and be greeted by the inviting main floor, featuring a vaulted ceiling and gleaming hardwood flooring throughout. The main floor includes an office/den with built-in storage and a large window, offering a tranquil space for work or study. A formal dining room is perfect for hosting elegant dinner parties. The kitchen is a chef's dream with quartz countertops, sleek white appliances, and rich oak cabinets, providing ample storage and counter space. Adjacent to the kitchen is a breakfast nook, ideal for enjoying morning coffee or casual meals. Off the kitchen, you are greeted by a large deck with an awning, perfect for outdoor relaxation and entertaining. The spacious living room showcases a beautiful brick fireplace, creating a cozy ambiance for gatherings with loved ones. French doors with a stained glass accent window lead to the primary bedroom, complete with a walk-in closet and a luxurious 5-piece ensuite featuring a soaker tub, dual vanities, and a stand-alone shower. A good-sized second bedroom and a 3-piece bathroom with an oversize shower provide additional comfort and convenience. Main floor laundry with a sink adds to the practicality of this home. Enjoy the ease of a double attached garage. The property also includes central vacuum, water softener, and air conditioning for those warm summer nights. The unfinished basement offers ample storage space and the potential to be developed into a recreational room with an additional bedroom and bathroom, allowing for future customization to suit your needs. Living in Shawnee Slopes offers an array of amenities and attractions, including proximity to Fish Creek Park, playgrounds, parks, schools, shopping, and transit options, ensuring a fulfilling lifestyle for residents. Furthermore, the HOA fee covers lawn care and snow removal, making maintenance a breeze for homeowners. With its bright and welcoming interior, convenient features, and ideal location, this home in Fairways Villas South is a rare find that combines comfort, style, and functionality. Don't miss the opportunity to make this exceptional property yours. Book your showing today!
Location
Province AB
County Calgary
Area Cal Zone S
Zoning R-C2
Direction N
Rooms
Basement Full, Unfinished
Interior
Interior Features Bathroom Rough-in, Ceiling Fan(s), Central Vacuum, Closet Organizers, Double Vanity, Jetted Tub, No Animal Home, Open Floorplan, Quartz Counters, Skylight(s), Storage, Vaulted Ceiling(s), Walk-In Closet(s)
Heating Forced Air, Natural Gas
Cooling Full
Flooring Carpet, Hardwood
Fireplaces Number 1
Fireplaces Type Brick Facing, Gas, Living Room
Appliance Dishwasher, Dryer, Garage Control(s), Microwave, Range Hood, Refrigerator, Stove(s), Washer, Water Softener, Window Coverings
Laundry Laundry Room, Main Level, Sink
Exterior
Garage Double Garage Attached
Garage Spaces 2.0
Garage Description Double Garage Attached
Fence Partial
Community Features Park, Playground, Schools Nearby, Shopping Nearby
Amenities Available None
Roof Type Asphalt Shingle
Porch Awning(s), Deck
Lot Frontage 39.04
Total Parking Spaces 4
Building
Lot Description Low Maintenance Landscape, Landscaped, Treed
Foundation Poured Concrete
Architectural Style Bungalow, Side by Side
Level or Stories One
Structure Type Brick,Vinyl Siding
Others
Restrictions None Known
Tax ID 82727222
Ownership Private
Read Less
GET MORE INFORMATION




