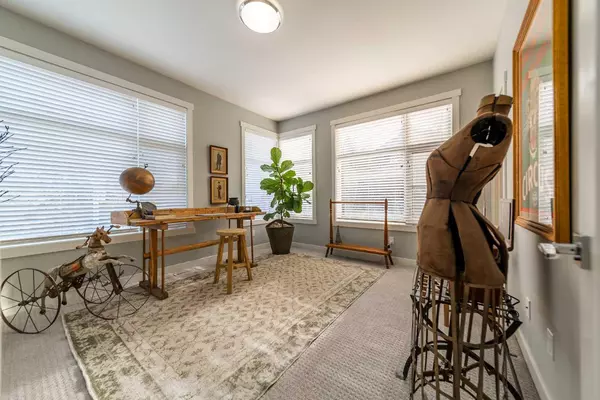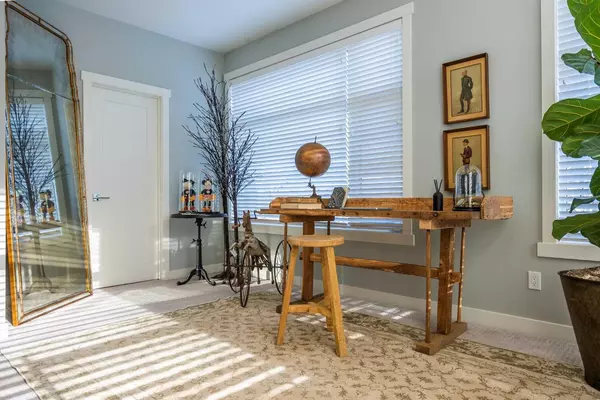For more information regarding the value of a property, please contact us for a free consultation.
1161 19 ST SW Calgary, AB T3C 1C1
Want to know what your home might be worth? Contact us for a FREE valuation!

Our team is ready to help you sell your home for the highest possible price ASAP
Key Details
Sold Price $737,500
Property Type Townhouse
Sub Type Row/Townhouse
Listing Status Sold
Purchase Type For Sale
Square Footage 1,621 sqft
Price per Sqft $454
Subdivision Sunalta
MLS® Listing ID A2103643
Sold Date 03/08/24
Style 3 Storey
Bedrooms 3
Full Baths 3
Half Baths 2
Condo Fees $250
Originating Board Calgary
Year Built 2014
Annual Tax Amount $3,821
Tax Year 2023
Property Description
Stunning modern style with SW exposure spectacular city views from this exclusive townhome in Sunalta. Sprawling over 2100 sq. ft. of open- concept, living space, this unit will showcase premium upgrades, designer finishings and a prime downtown Sunalta location. Walking distance to the highly ranked Sunalta School! Highlights include: 9ft ceilings and LVP floors on the main, two spare bedrooms with full ensuites and walk-in closets upstairs, and a luxurious lofted master retreat suite with fireplace and private balcony. From the developed basement to patio hot tub rough-ins, this unit offers plenty of high-end upgrades to appeal to anyone. Complete with generous storage and detached garage, perfectly tailored to fit your downtown lifestyle. Shows 10/10!
Location
Province AB
County Calgary
Area Cal Zone Cc
Zoning M-C2
Direction E
Rooms
Other Rooms 1
Basement Finished, Full
Interior
Interior Features Double Vanity, Open Floorplan, Walk-In Closet(s)
Heating Forced Air, Natural Gas
Cooling Central Air
Flooring Vinyl Plank
Fireplaces Number 2
Fireplaces Type Gas
Appliance Central Air Conditioner, Dishwasher, Dryer, Garage Control(s), Gas Stove, Microwave, Oven-Built-In, Refrigerator, Washer
Laundry Upper Level
Exterior
Parking Features Single Garage Detached
Garage Spaces 1.0
Garage Description Single Garage Detached
Fence None
Community Features Park, Playground, Schools Nearby, Shopping Nearby, Sidewalks, Street Lights
Amenities Available None
Roof Type Asphalt Shingle
Porch Balcony(s)
Total Parking Spaces 1
Building
Lot Description Few Trees, Landscaped
Foundation Poured Concrete
Architectural Style 3 Storey
Level or Stories Three Or More
Structure Type Stone,Stucco,Wood Frame
Others
HOA Fee Include Common Area Maintenance,Insurance,Reserve Fund Contributions
Restrictions None Known
Ownership Private
Pets Allowed Yes
Read Less



