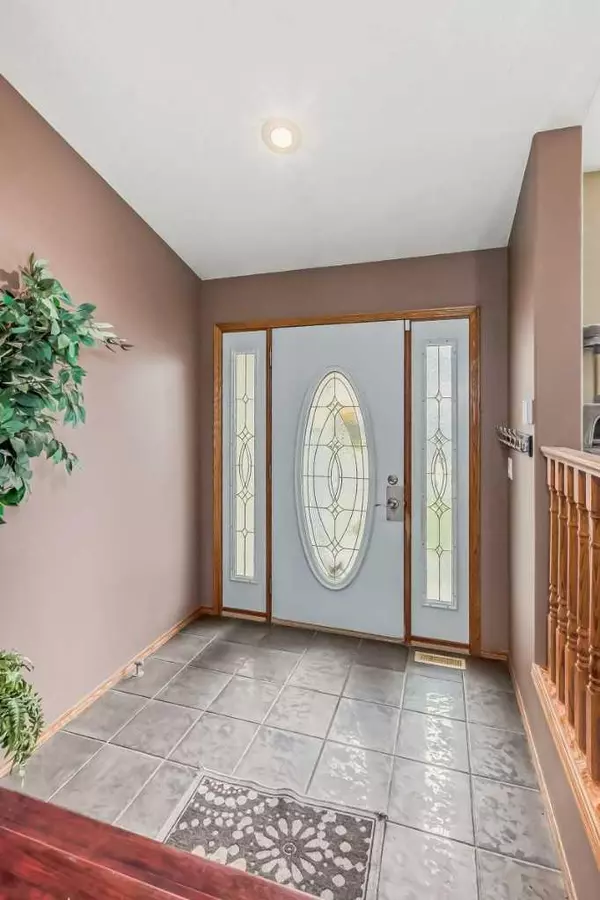For more information regarding the value of a property, please contact us for a free consultation.
46 Perry DR Sylvan Lake, AB T4S 1Z3
Want to know what your home might be worth? Contact us for a FREE valuation!

Our team is ready to help you sell your home for the highest possible price ASAP
Key Details
Sold Price $545,400
Property Type Single Family Home
Sub Type Detached
Listing Status Sold
Purchase Type For Sale
Square Footage 2,341 sqft
Price per Sqft $232
Subdivision Pierview
MLS® Listing ID A2105206
Sold Date 03/08/24
Style 2 Storey
Bedrooms 5
Full Baths 4
Half Baths 1
Originating Board Central Alberta
Year Built 2000
Annual Tax Amount $5,083
Tax Year 2023
Lot Size 6,438 Sqft
Acres 0.15
Property Description
Step into your DREAM HOME- a magnificent two-story haven with soaring ceilings and an inviting open-concept layout. Boasting 5 bedrooms and 5 bathrooms, this residence has the potential for your perfect vision, with a well-constructed walkout basement. Nestled in the PRIME LOCATION of a tranquil dead-end road, this property offers a beautiful private backyard with a shed and a dedicated fireplace area. Imagine late-night fires with loved ones under the stars. What's more, there are no rear neighbors, just a picturesque backdrop of trees, with convenient back alley access and serene walking paths. The minute you walk into this home you will enjoy the large entry way and open living room space with cozy gas fireplace. Admire the soaring ceilings and beautiful staircase. The main level is nice and open with a big center island and an office with french doors and patio doors that lead you out the good sized deck to enjoy some family BBQ's and take in the view. The dining room and second living room is joined with another gas (see-through) gas fireplace - great space for the whole family to enjoy! The convenient laundry is located on your way to the garage with a coat closet, a sink and a counter so you can fold your clothes! As you make your way upstairs, you'll discover 3 spacious bedrooms. The primary bedroom is a bright and inviting retreat, featuring a generous walk-in closet and a 4-piece ensuite with a spacious jetted tub and a stand-up shower. Venture downstairs and find another 2 great sized bedrooms, a full 4 pc bathroom and a wide open space for your family to enjoy with a door to step out to your perfect oasis! Other BONUS features with this home include: 24 x 26 GARAGE, Water Softener, Hookup for Hot Tub, In- floor HEAT in the basement, Built-In Speakers, and Underground Sprinklers!! This is your chance to own a home that combines comfort, style, and the potential to make it uniquely yours. Don't miss out on this incredible opportunity!
Location
Province AB
County Red Deer County
Zoning R1
Direction S
Rooms
Other Rooms 1
Basement Separate/Exterior Entry, Finished, Full, Walk-Out To Grade
Interior
Interior Features Built-in Features, Closet Organizers, Crown Molding, High Ceilings, Jetted Tub, Kitchen Island, Natural Woodwork, Open Floorplan, Pantry, Separate Entrance, Storage, Sump Pump(s), Walk-In Closet(s), Wired for Sound
Heating Boiler, In Floor, Fireplace(s), Forced Air, Natural Gas
Cooling None
Flooring Carpet, Hardwood, Laminate, Tile
Fireplaces Number 2
Fireplaces Type Gas, Living Room, See Through
Appliance Built-In Oven, Dishwasher, Electric Cooktop, Garage Control(s), Refrigerator, Washer/Dryer
Laundry In Hall, Laundry Room, Main Level
Exterior
Parking Features Double Garage Attached
Garage Spaces 2.0
Garage Description Double Garage Attached
Fence Fenced
Community Features Playground, Schools Nearby, Shopping Nearby, Sidewalks, Street Lights
Roof Type Cedar Shake
Porch Deck, Patio
Lot Frontage 54.99
Total Parking Spaces 4
Building
Lot Description Back Lane, Back Yard, Backs on to Park/Green Space, Front Yard, Lawn, Garden, Landscaped, Many Trees, Rectangular Lot
Foundation Poured Concrete
Architectural Style 2 Storey
Level or Stories Two
Structure Type Concrete,Stucco,Wood Frame
Others
Restrictions None Known
Tax ID 84878621
Ownership Joint Venture
Read Less



