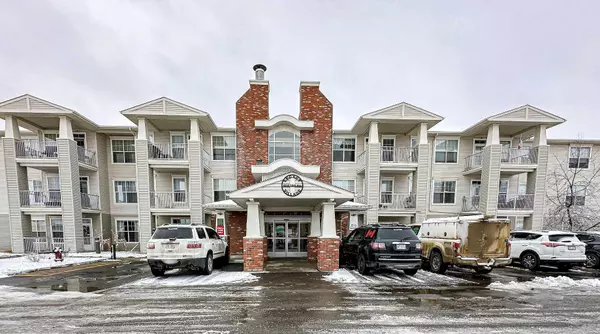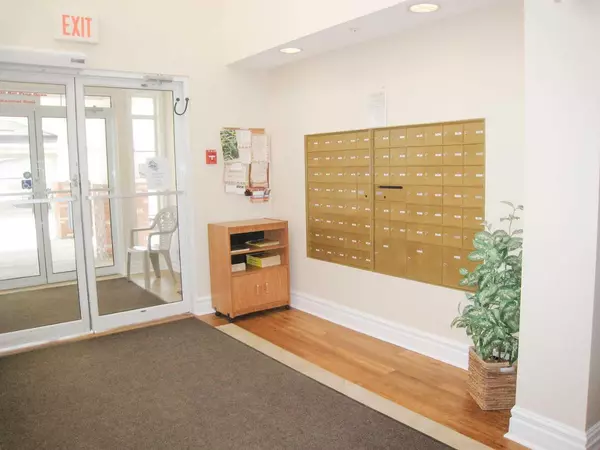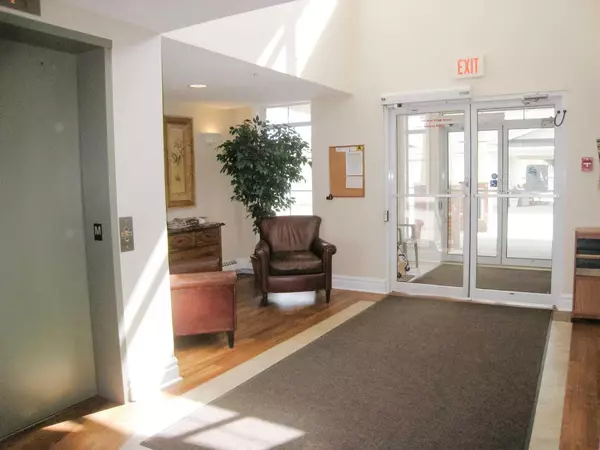For more information regarding the value of a property, please contact us for a free consultation.
4500 50 AVE #226 Olds, AB T4H 1X5
Want to know what your home might be worth? Contact us for a FREE valuation!

Our team is ready to help you sell your home for the highest possible price ASAP
Key Details
Sold Price $177,500
Property Type Condo
Sub Type Apartment
Listing Status Sold
Purchase Type For Sale
Square Footage 687 sqft
Price per Sqft $258
MLS® Listing ID A2096851
Sold Date 03/08/24
Style Low-Rise(1-4)
Bedrooms 1
Full Baths 1
Condo Fees $470/mo
Originating Board Calgary
Year Built 2000
Annual Tax Amount $1,222
Tax Year 2023
Property Description
Discover comfort and convenience in this 1-bed, 1-bath condo located in a 55+ development near Uptowne Olds. Embrace a cozy 687 sq. ft. space featuring an open kitchen, dining, and living area, along with in-suite laundry. Appliances and window coverings are thoughtfully included. Enjoy a vibrant community at Legacy Village, offering top-notch amenities such as a library/lounge with a fireplace, woodworking shop, fitness room, kitchen facility, 50-seat dining room, therapy suite, billiards-equipped games room, hair salon, village laundry, garbage disposal, 2 rental guest suites, and wheelchair-friendly wide hallways. Note* condo fees to be updated*
Location
Province AB
County Mountain View County
Zoning R3
Direction E
Rooms
Basement None
Interior
Interior Features Laminate Counters, Open Floorplan
Heating Hot Water, Natural Gas
Cooling None
Flooring Carpet, Linoleum
Appliance Dishwasher, Dryer, Electric Stove, Microwave Hood Fan, Refrigerator, Washer, Window Coverings
Laundry In Unit
Exterior
Parking Features Assigned, Stall
Garage Description Assigned, Stall
Community Features Shopping Nearby, Sidewalks
Amenities Available Elevator(s), Fitness Center, Guest Suite, Party Room, Recreation Room, Visitor Parking, Workshop
Roof Type Asphalt Shingle
Accessibility Accessible Entrance
Porch Balcony(s)
Exposure S
Total Parking Spaces 1
Building
Lot Description Landscaped, Level
Story 3
Foundation Poured Concrete
Architectural Style Low-Rise(1-4)
Level or Stories Single Level Unit
Structure Type Brick,Vinyl Siding,Wood Frame
Others
HOA Fee Include Cable TV,Common Area Maintenance,Electricity,Heat,Insurance,Professional Management,Reserve Fund Contributions,Sewer,Snow Removal,Water
Restrictions Adult Living
Ownership Private
Pets Allowed Restrictions, Yes
Read Less



