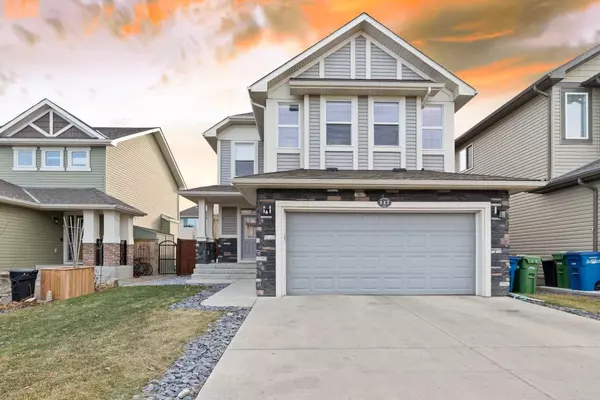For more information regarding the value of a property, please contact us for a free consultation.
117 Baywater WAY SW Airdrie, AB T4B 0B2
Want to know what your home might be worth? Contact us for a FREE valuation!

Our team is ready to help you sell your home for the highest possible price ASAP
Key Details
Sold Price $610,000
Property Type Single Family Home
Sub Type Detached
Listing Status Sold
Purchase Type For Sale
Square Footage 2,026 sqft
Price per Sqft $301
Subdivision Bayview
MLS® Listing ID A2110321
Sold Date 03/08/24
Style 2 Storey
Bedrooms 3
Full Baths 2
Half Baths 1
Originating Board Calgary
Year Built 2012
Annual Tax Amount $3,677
Tax Year 2023
Lot Size 4,241 Sqft
Acres 0.1
Property Description
Very unique floor plan with office/bedroom on main floor. Built by Genesis, this property is a rare Bella Vista model, having extra square footage with over 2000 sq ft above grade, & contains over $50,000 in upgrades. Wired for sound, the open plan lends itself for entertaining with hardwood floors & a kitchen with granite countertops, raised breakfast bar, pendant lights, stainless steel appliances, glass tile backsplash & under-cabinet lighting. The living room is anchored by an impressive fireplace with custom stone surround & custom mantle & through a door is a private den which can be used as a bedroom as well. The dining room looks onto the outdoor living space with custom deck & outdoor speaker system. The second level has a master retreat with 4 pc en-suite bath & adjoining walk-in closet. 2 good sized bedrooms, a 4 pc main bath & second level laundry room are on this level. The bonus room has a vaulted ceiling and ceiling speaker system. The included blinds are valued at over $11,000 & this is one of the only residences in Airdrie with a fire suppression system.
Directions:
Location
Province AB
County Airdrie
Zoning R1
Direction E
Rooms
Basement Full, Unfinished
Interior
Interior Features No Animal Home, Pantry, Wired for Sound
Heating Forced Air
Cooling None
Flooring Carpet, Ceramic Tile
Fireplaces Number 1
Fireplaces Type Gas
Appliance Dishwasher, Electric Stove, Microwave Hood Fan, Refrigerator, Washer/Dryer
Laundry Laundry Room
Exterior
Garage Double Garage Attached
Garage Spaces 2.0
Garage Description Double Garage Attached
Fence Fenced
Community Features Park, Playground
Roof Type Asphalt Shingle
Porch None
Lot Frontage 42.0
Parking Type Double Garage Attached
Total Parking Spaces 4
Building
Lot Description Back Yard, Rectangular Lot
Foundation Poured Concrete
Architectural Style 2 Storey
Level or Stories Two
Structure Type Concrete,Stone
Others
Restrictions None Known
Tax ID 84579535
Ownership Private
Read Less
GET MORE INFORMATION




