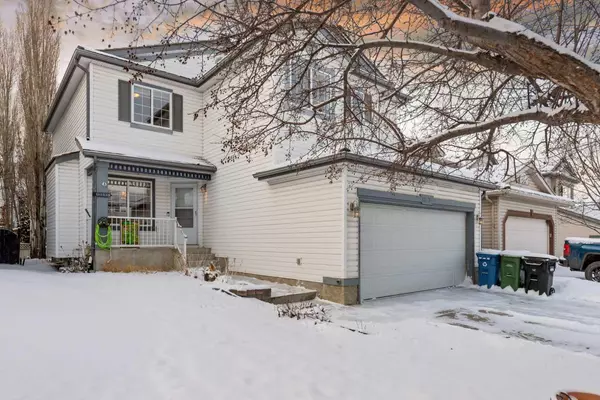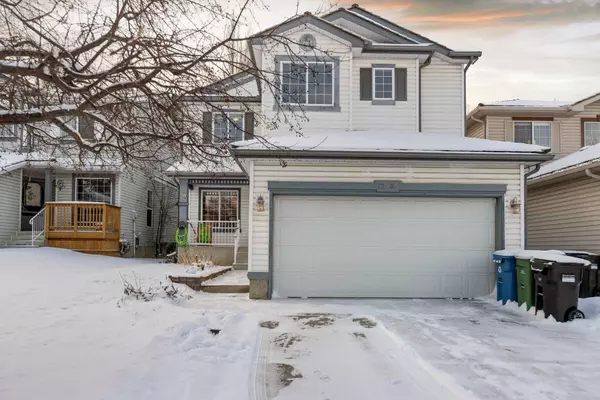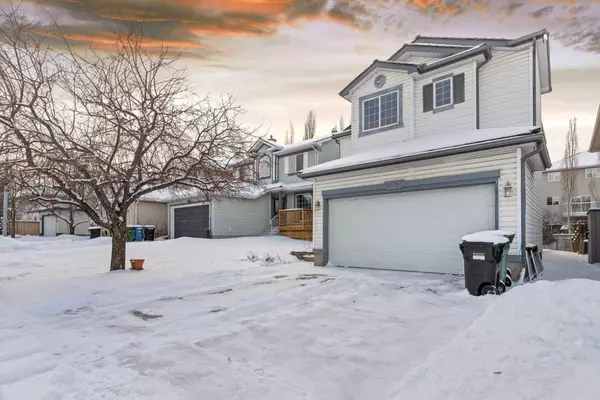For more information regarding the value of a property, please contact us for a free consultation.
12535 Douglas Woods RD SE Calgary, AB T2J 3J1
Want to know what your home might be worth? Contact us for a FREE valuation!

Our team is ready to help you sell your home for the highest possible price ASAP
Key Details
Sold Price $638,000
Property Type Single Family Home
Sub Type Detached
Listing Status Sold
Purchase Type For Sale
Square Footage 1,938 sqft
Price per Sqft $329
Subdivision Douglasdale/Glen
MLS® Listing ID A2111923
Sold Date 03/08/24
Style 2 Storey
Bedrooms 3
Full Baths 2
Half Baths 1
Originating Board Calgary
Year Built 1998
Annual Tax Amount $3,361
Tax Year 2023
Lot Size 4,176 Sqft
Acres 0.1
Property Description
Welcome to your new home in the sought-after community of Douglasdale! Situated amidst lush parks, vibrant playgrounds, scenic walking paths, esteemed schools, bustling shopping centers, a lush golf course, and convenient transit options, this property offers the quintessential Calgary lifestyle. Step into this charming traditional home boasting over 1900 square feet of living space, thoughtfully designed with comfort and functionality in mind. With three bedrooms and two and a half bathrooms, this residence offers ample space for your family to thrive. Ascend to the upper level and discover a cozy family room, perfect for relaxing evenings or lively gatherings with loved ones. The expansive back yard beckons with a large west-facing deck, providing an ideal setting for alfresco dining, entertaining, or simply basking in the sun. While this home exudes timeless charm, it also presents an opportunity for customization and modernization. With some upgrading, you can tailor this residence to your exact specifications and bring it into the contemporary era. Convenience is key with a double car attached garage and additional space for two vehicles in the driveway, ensuring ample parking for you and your guests. The basement awaits your personal touch, offering the potential for an extra bedroom, a recreational space, or whatever suits your lifestyle and preferences. Beyond its impeccable features and amenities, this home's location offers unparalleled access to major thoroughfares such as Deerfoot Trail and Stoney Trail, facilitating seamless transportation to any corner of Calgary.
Don't miss out on the chance to make this Douglasdale gem your own. Schedule a viewing today and embark on a journey to your dream home!
Location
Province AB
County Calgary
Area Cal Zone Se
Zoning R-C1
Direction E
Rooms
Other Rooms 1
Basement Full, Unfinished
Interior
Interior Features Kitchen Island, Laminate Counters
Heating Forced Air
Cooling None
Flooring Carpet, Linoleum
Fireplaces Number 1
Fireplaces Type Family Room, Gas, Mantle, Tile
Appliance Dishwasher, Garage Control(s), Range Hood, Refrigerator, Stove(s)
Laundry Main Level
Exterior
Parking Features Double Garage Attached
Garage Spaces 2.0
Garage Description Double Garage Attached
Fence Partial
Community Features Clubhouse, Golf, Park, Playground, Schools Nearby, Shopping Nearby, Sidewalks, Street Lights, Walking/Bike Paths
Roof Type Asphalt Shingle
Porch Deck
Lot Frontage 38.88
Total Parking Spaces 4
Building
Lot Description Back Yard, Irregular Lot
Foundation Poured Concrete
Architectural Style 2 Storey
Level or Stories Two
Structure Type Vinyl Siding,Wood Frame
Others
Restrictions None Known
Tax ID 83179558
Ownership Private
Read Less



