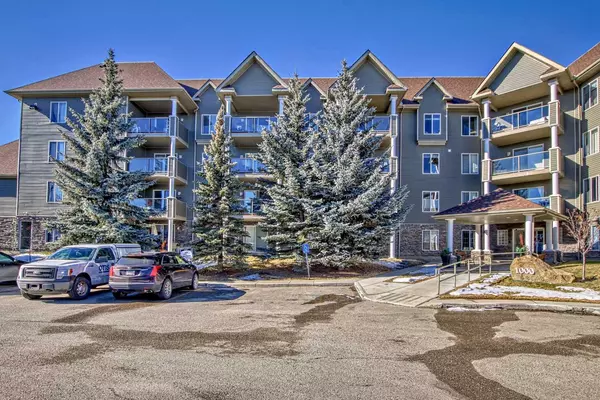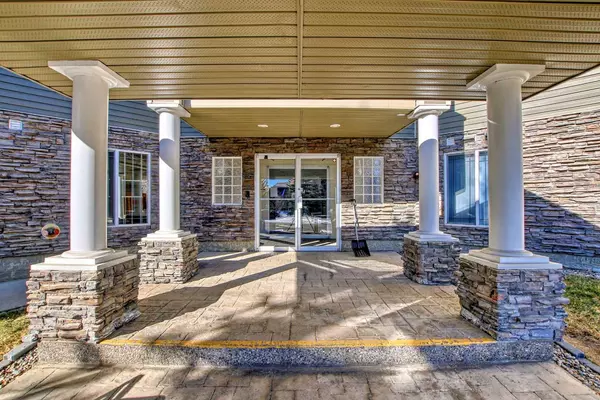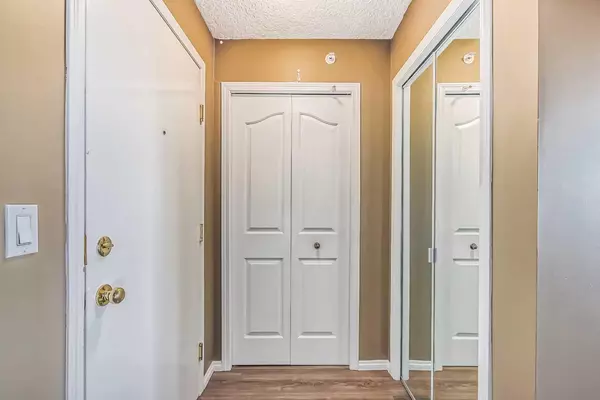For more information regarding the value of a property, please contact us for a free consultation.
1405 Millrise PT SW #N/A Calgary, AB T2Y 3W4
Want to know what your home might be worth? Contact us for a FREE valuation!

Our team is ready to help you sell your home for the highest possible price ASAP
Key Details
Sold Price $310,000
Property Type Condo
Sub Type Apartment
Listing Status Sold
Purchase Type For Sale
Square Footage 840 sqft
Price per Sqft $369
Subdivision Millrise
MLS® Listing ID A2109033
Sold Date 03/08/24
Style Low-Rise(1-4)
Bedrooms 2
Full Baths 2
Condo Fees $492/mo
Originating Board Calgary
Year Built 1999
Annual Tax Amount $1,426
Tax Year 2023
Property Description
Welcome to this sought after (45+ age restricted), 840 sq ft, 2-bedroom 2-bath, top floor condo with a view! As soon as you step inside, you will be impressed by the open and spacious feel of the main dining/living room area. The living room features a gas fireplace and sliding patio doors to an oversized, east-facing covered balcony that provides morning sun and beautiful sunrise views.
The large spacious primary bedroom includes a walk-in closet and full 4-piece bath. The second bedroom is also large and located next to the second full 4-piece bath. The kitchen features new laminate countertops, new flooring, custom pull out drawers and stainless-steel appliances. Additional updates include new flooring throughout the living room and dining room, as well as new sinks in both bathrooms.
To complete this unit, there is in-suite laundry, in-suite storage, and an additional 12'x 4' storage cage in front of your underground heated 12' extra wide titled parking space. The parking is right beside the elevator for additional security and convenience.
Condo fees are only $492 monthly and include ALL your utilities (heat, water & electricity). Also included: an amenities room with library, an outdoor gazebo and an abundance of visitor parking, so you'll never have to worry about your guests finding a place to park.
Perfectly situated between Fish Creek & Shawnessy C-train stations, and just minutes from Fish Creek Park...Fish Creek Park offers an extensive trail network, with endless outdoor adventures for every season. You are also close to plenty of shopping, restaurants, schools, parks and more!
This condo offers comfort, convenience, and luxury all in one package. It's the perfect property to call your new home.
Location
Province AB
County Calgary
Area Cal Zone S
Zoning M-C2 d118
Direction E
Rooms
Other Rooms 1
Interior
Interior Features Laminate Counters, No Smoking Home, Storage, Walk-In Closet(s)
Heating Baseboard, Natural Gas
Cooling None
Flooring Carpet, Laminate, Vinyl Plank
Fireplaces Number 1
Fireplaces Type Gas, Living Room
Appliance Dishwasher, Microwave Hood Fan, Refrigerator, Stove(s), Washer/Dryer Stacked, Window Coverings
Laundry In Unit
Exterior
Parking Features Heated Garage, Titled, Underground
Garage Description Heated Garage, Titled, Underground
Community Features Park, Schools Nearby, Shopping Nearby, Sidewalks, Walking/Bike Paths
Amenities Available Elevator(s), Gazebo, Recreation Room, Snow Removal, Storage, Trash, Visitor Parking
Porch Balcony(s)
Exposure E
Total Parking Spaces 1
Building
Story 4
Architectural Style Low-Rise(1-4)
Level or Stories Single Level Unit
Structure Type Stone,Vinyl Siding,Wood Frame
Others
HOA Fee Include Amenities of HOA/Condo,Common Area Maintenance,Electricity,Heat,Maintenance Grounds,Parking,Professional Management,Reserve Fund Contributions,Snow Removal,Trash,Water
Restrictions Adult Living,Pet Restrictions or Board approval Required,Pets Allowed
Ownership Private
Pets Allowed Restrictions, Yes
Read Less



