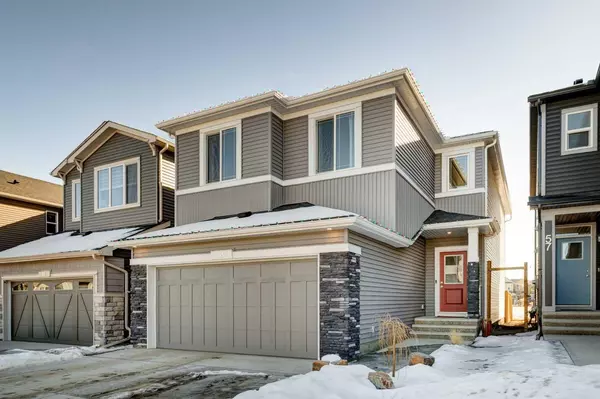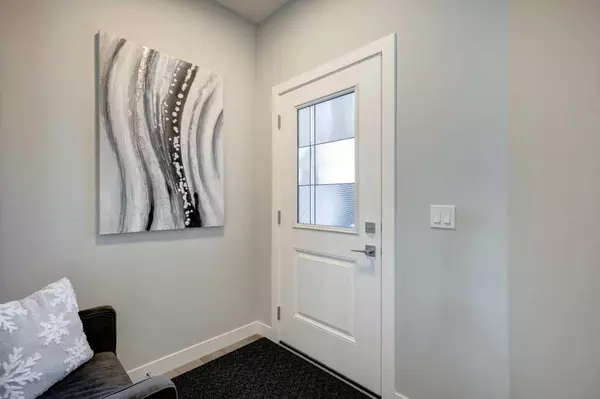For more information regarding the value of a property, please contact us for a free consultation.
53 Creekstone SQ SW Calgary, AB T2X 4P6
Want to know what your home might be worth? Contact us for a FREE valuation!

Our team is ready to help you sell your home for the highest possible price ASAP
Key Details
Sold Price $785,000
Property Type Single Family Home
Sub Type Detached
Listing Status Sold
Purchase Type For Sale
Square Footage 2,267 sqft
Price per Sqft $346
Subdivision Pine Creek
MLS® Listing ID A2108838
Sold Date 03/08/24
Style 2 Storey
Bedrooms 3
Full Baths 2
Half Baths 1
Originating Board Calgary
Year Built 2022
Annual Tax Amount $4,274
Tax Year 2023
Lot Size 3,584 Sqft
Acres 0.08
Property Description
If you are looking for that wow factor, welcome to 53 Creekstone Square SW located in the friendly neighbourhood of Pine Creek. This 3 bedroom, UPSTAIRS bonus room PLUS main floor den can accommodate many family needs and dynamics. From the beautiful chef's kitchen that gives you plenty of prep and cook space to the gigantic fireplace extending all the way to the 2nd floor ceiling is always going to be a conversation piece in this house. The bonus room upstairs can accommodate large furniture with ease. The master bedroom boasts an expansive layout, connecting to the ensuite with HEATED FLOORS, double vanity with ample storage, soaker tub, shower and large walk in closet. The additional two bedrooms easily accommodate a queen size bed, night stands and provide sufficient closet space. A second bathroom close by with double vanities compliments these two rooms. This home features a spacious upstairs laundry room tucked away from the bonus room. The basement is unfinished and would add many additional amenity spaces for your family. The double attached garage has been EXTENDED by 2 feet deep to accommodate more storage and garage uses. The landscaping has been taken care of with new fencing on each side while the additional rock and patio stones make for a beautiful summer yard. This home backs onto a playground that features a zipline! This home will create lasting memories and is ready for its next owners!
Location
Province AB
County Calgary
Area Cal Zone S
Zoning R-GM
Direction N
Rooms
Other Rooms 1
Basement Full, Unfinished
Interior
Interior Features Kitchen Island, No Smoking Home, Pantry, Quartz Counters, Soaking Tub, Tankless Hot Water, Vaulted Ceiling(s)
Heating High Efficiency
Cooling None
Flooring Vinyl Plank
Fireplaces Number 1
Fireplaces Type Gas
Appliance Built-In Oven, Dishwasher, Garage Control(s), Gas Cooktop, Microwave, Refrigerator, Washer/Dryer
Laundry Upper Level
Exterior
Parking Features Double Garage Attached
Garage Spaces 2.0
Garage Description Double Garage Attached
Fence Fenced
Community Features Park, Playground, Schools Nearby, Shopping Nearby, Sidewalks, Street Lights, Walking/Bike Paths
Roof Type Asphalt Shingle
Porch Deck
Exposure S
Total Parking Spaces 4
Building
Lot Description Back Yard, Backs on to Park/Green Space, Front Yard, No Neighbours Behind, Zero Lot Line
Foundation Poured Concrete
Architectural Style 2 Storey
Level or Stories Two
Structure Type Stone,Vinyl Siding
Others
Restrictions None Known
Tax ID 83117671
Ownership Private
Read Less



