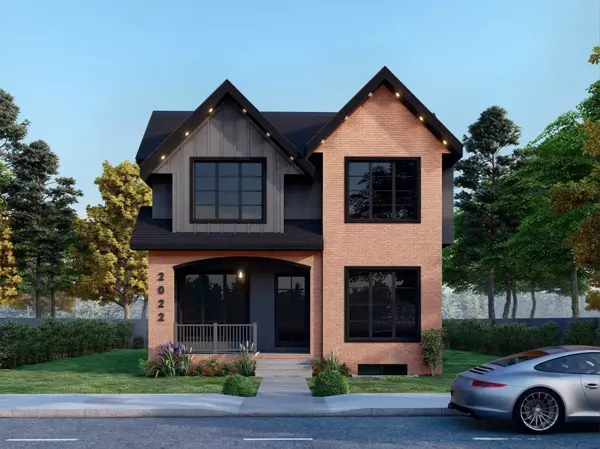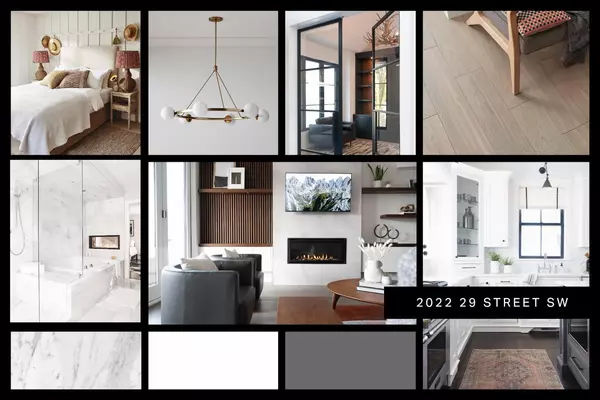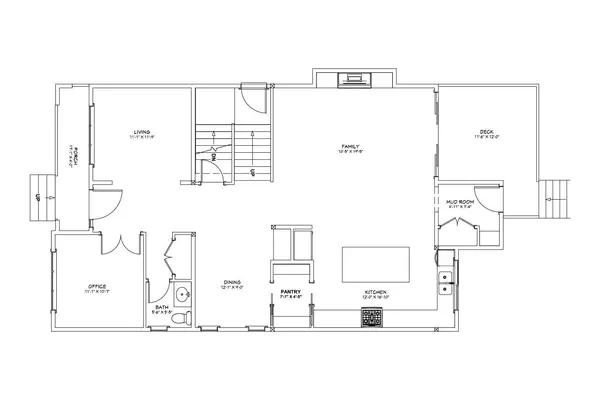For more information regarding the value of a property, please contact us for a free consultation.
2022 29 ST SW Calgary, AB T3E 2J9
Want to know what your home might be worth? Contact us for a FREE valuation!

Our team is ready to help you sell your home for the highest possible price ASAP
Key Details
Sold Price $1,590,000
Property Type Single Family Home
Sub Type Detached
Listing Status Sold
Purchase Type For Sale
Square Footage 2,876 sqft
Price per Sqft $552
Subdivision Killarney/Glengarry
MLS® Listing ID A2087510
Sold Date 03/07/24
Style 2 Storey
Bedrooms 5
Full Baths 4
Half Baths 1
Originating Board Calgary
Year Built 2024
Lot Size 4,694 Sqft
Acres 0.11
Property Description
You'll absolutely love your new DETACHED INFILL across the street from the Killarney Aquatic & Recreation Centre! Everything you need within a 5-block radius is everyone's dream – fields & playgrounds, swimming across the street, a fenced-in off-leash dog park, Alexander Ferguson School, Sauce Italian Market, the Westbrook LRT, and more! The highly desirable KILLARNEY location is only improved upon by this home's fantastic layout, with room for all the kids plus a contemporary and RARE 2-BED LEGAL BASEMENT SUITE (subject to permits & approval by the city). The curb appeal, highlighted by the quaint and welcoming front porch, welcomes you into a grand foyer with direct access to the front private living room and the quiet MAIN FLOOR OFFICE with French doors and views into the front yard – ideal for welcoming clients or taking conference calls! 10-ft ceilings and wide plank-engineered hardwood flooring span the entire level into the spacious shared kitchen and family room area, with a convenient walkthrough pantry into the dedicated dining room. The L-shaped kitchen offers you tons of space for hosting holiday dinners and making memories, with an oversized central island with an endless quartz countertop, a dual basin undermount sink directly below the large kitchen window, full-height cabinetry, tons of lower drawers, and that lovely walk through pantry w/ custom built-in storage and millwork! The family room enjoys an inset gas fireplace with direct access to the back deck through large sliding glass doors. A rear mudroom with a built-in closet and bench takes you outside to the detached TRIPLE CAR GARAGE, while an elegant powder room finishes off the main floor. Upstairs, you're immediately greeted by a spacious loft area with loads of space for a media centre, a kid's playroom, or whatever will suit your family's needs. The upscale primary suite features a large window, a massive walk-in closet w/ built-in shelving, and an incredible 5-pc ensuite w/ a double-sided electric fireplace atop the elegant built-in soaker tub. There's also a fully tiled stand-up shower with a bench, dual vanity w/ quartz counter, heated tile floors, and a private water closet. The two secondary bedrooms are both junior suites with walk-in closets and modern 4-pc ensuites. Finishing off the upper floor is the good-sized laundry room w/ a sink, quartz counter, and tile floor. With a private entrance, separate laundry, dedicated furnace, modern 4-pc bath, & 2 Bedroom + Office/3rd Bedroom, the LEGAL BASEMENT SUITE (subject to permits & approval by the city) only adds to this incredible home's appeal! And the use of space is just as thought out down here as it is in the rest of the house, w/ a U-shaped kitchen well-place to give you tons of counter space, upper & lower cabinetry, and room to space in the large living/rec room – it's an ideal mortgage helper or mother-in-law suite! This home and location are truly ideal for any family looking to settle into the ultimate inner-city lifestyle!
Location
Province AB
County Calgary
Area Cal Zone Cc
Zoning R - C2
Direction W
Rooms
Other Rooms 1
Basement Separate/Exterior Entry, Finished, Full, Suite
Interior
Interior Features Built-in Features, Closet Organizers, Double Vanity, High Ceilings, Kitchen Island, Open Floorplan, Pantry, Quartz Counters, Recessed Lighting, Separate Entrance, Storage, Sump Pump(s), Vaulted Ceiling(s), Walk-In Closet(s), Wired for Sound
Heating Forced Air, Natural Gas
Cooling Rough-In
Flooring Carpet, Hardwood, Tile
Fireplaces Number 2
Fireplaces Type Gas
Appliance Built-In Oven, Dishwasher, Garage Control(s), Gas Cooktop, Microwave, Range Hood, Refrigerator
Laundry Laundry Room, Upper Level
Exterior
Parking Features Oversized, Triple Garage Detached
Garage Spaces 3.0
Garage Description Oversized, Triple Garage Detached
Fence Fenced
Community Features Park, Playground, Schools Nearby, Shopping Nearby, Sidewalks, Street Lights
Roof Type Asphalt Shingle
Porch Deck
Lot Frontage 37.57
Total Parking Spaces 4
Building
Lot Description Back Lane, Back Yard, Front Yard, Lawn, Landscaped, Level, Views
Foundation Poured Concrete
Architectural Style 2 Storey
Level or Stories Two
Structure Type Wood Frame
New Construction 1
Others
Restrictions None Known
Ownership Private
Read Less



