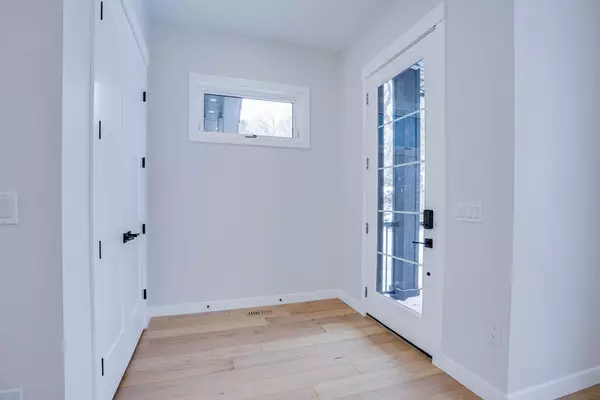For more information regarding the value of a property, please contact us for a free consultation.
1212 Regal CRES NE Calgary, AB T2E 5H3
Want to know what your home might be worth? Contact us for a FREE valuation!

Our team is ready to help you sell your home for the highest possible price ASAP
Key Details
Sold Price $945,000
Property Type Single Family Home
Sub Type Semi Detached (Half Duplex)
Listing Status Sold
Purchase Type For Sale
Square Footage 1,735 sqft
Price per Sqft $544
Subdivision Renfrew
MLS® Listing ID A2109663
Sold Date 03/07/24
Style 2 Storey,Side by Side
Bedrooms 5
Full Baths 3
Half Baths 1
Originating Board Calgary
Year Built 2024
Lot Size 2,701 Sqft
Acres 0.06
Property Description
How would you like to pick your colors and styles? If purchased before the cutoff, you can choose your paint, hardware, tile flooring, backsplash, as well as hardwood flooring, counters & much more, you have the opportunity to make this home your home by acting quickly! Home has a SEPARATE ENTRANCE and a LEGAL BASEMENT SUITE (subject to approval from the City) This is an incredible option to have for the future sale of the property or to earn passive income now! The estimated possession is for July/August 2024. This is an exceptionally modern fully developed 5 BEDROOM HOME built with amazing quality & functionality in mind & It's on a beautiful street in the beautiful city centre community of Renfrew. This Calgary custom home builder takes pride to the next level, their quality and craftsmanship far exceeds so many other builders. This fabulous floor plan boasts a large open concept and has a gorgeous kitchen, with high-end S.S appliances. The dining room, living room & kitchen are all designed for comfort & entertaining. The abundance of natural light from the oversized windows & doors adds to its charm. The bedrooms are all a generous size & the dream ensuite is absolutely gorgeous, you'll never want to leave. The primary suite has VAULTED CEILINGS & an incredible walk-in closet big enough for the shopaholic, oh and UPPER LAUNDRY too! The FULLY DEVELOPED LEGAL SUITE in the LOWER LEVEL (subject to approval from the City) is also very large & open, it includes a beautiful rec room, BEDROOMS 4 & 5, a full bathroom & your own private laundry room. It also has oversized windows for tons of natural light. The detached garage is also a generous size, just steps away from your beautiful newly sodded & fenced quiet backyard. Close to the city center, transit, schools, shopping & tons of amenities. Come see this beautiful executive brand new home today! ***PLEASE NOTE, RENDERING PHOTO (MAIN PHOTO) and BLUEPRINTS ARE OF EXPECTED FINAL PRODUCT BUT ARE SUBJECT TO CHANGE and ALL OTHER PHOTOS ARE FROM PAST PROJECTS, THEY WILL NOT BE EXACT, BUT GIVES YOU REPRESENTATION OF THE INCREDIBLE QUALITY THAT WILL BE IN THIS HOME.***AND AGAIN, IF YOU ACT FAST YOU CAN CHOOSE YOUR COLORS AND STYLES!
Location
Province AB
County Calgary
Area Cal Zone Cc
Zoning R-C2
Direction S
Rooms
Other Rooms 1
Basement Separate/Exterior Entry, Finished, Full, Suite
Interior
Interior Features Double Vanity, Kitchen Island, No Animal Home, No Smoking Home, Open Floorplan, Quartz Counters, Recessed Lighting, Soaking Tub, Vaulted Ceiling(s), Vinyl Windows, Walk-In Closet(s)
Heating Forced Air, Natural Gas
Cooling None
Flooring Carpet, Ceramic Tile, Hardwood
Fireplaces Number 1
Fireplaces Type Gas, Living Room
Appliance Dishwasher, Electric Range, Gas Range, Microwave, Microwave Hood Fan, Range Hood, Refrigerator, See Remarks, Washer/Dryer
Laundry In Basement, Multiple Locations, Upper Level
Exterior
Parking Features Double Garage Detached
Garage Spaces 2.0
Garage Description Double Garage Detached
Fence Fenced
Community Features Park, Playground, Pool, Schools Nearby, Shopping Nearby, Sidewalks, Street Lights, Walking/Bike Paths
Roof Type Asphalt Shingle
Porch Front Porch
Lot Frontage 22.47
Exposure S
Total Parking Spaces 2
Building
Lot Description Back Lane, Back Yard, Front Yard, Lawn, Landscaped, Private, Rectangular Lot
Foundation Poured Concrete
Architectural Style 2 Storey, Side by Side
Level or Stories Two
Structure Type Composite Siding,Wood Frame
New Construction 1
Others
Restrictions None Known
Ownership Private
Read Less



