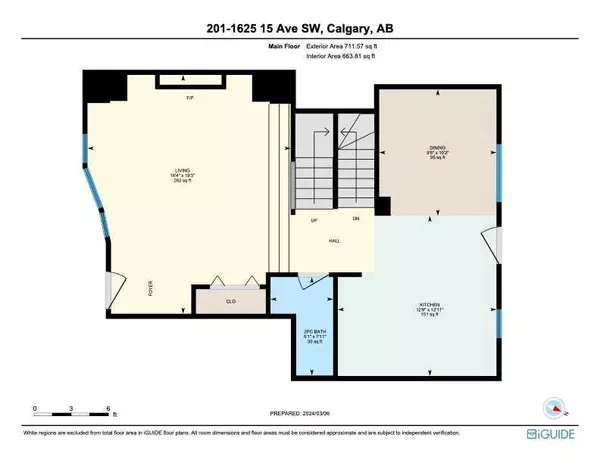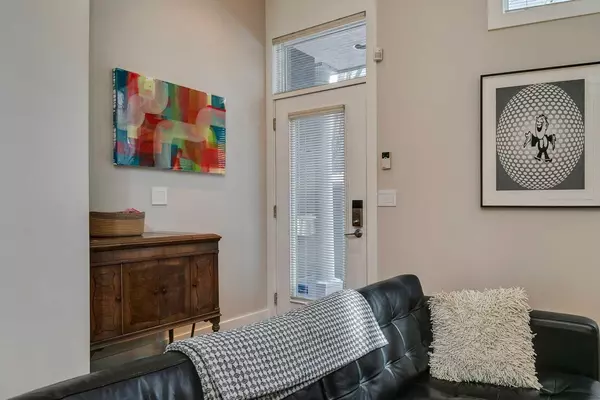For more information regarding the value of a property, please contact us for a free consultation.
1625 15 AVE SW #201 Calgary, AB T3C 0Y3
Want to know what your home might be worth? Contact us for a FREE valuation!

Our team is ready to help you sell your home for the highest possible price ASAP
Key Details
Sold Price $550,000
Property Type Townhouse
Sub Type Row/Townhouse
Listing Status Sold
Purchase Type For Sale
Square Footage 1,410 sqft
Price per Sqft $390
Subdivision Sunalta
MLS® Listing ID A2111426
Sold Date 03/07/24
Style 2 Storey
Bedrooms 2
Full Baths 1
Half Baths 1
Condo Fees $592
Originating Board Calgary
Year Built 1990
Annual Tax Amount $2,802
Tax Year 2023
Property Description
Located in the quiet & sunny SE corner of this brilliant seven unit complex, this stunning 1410 ft2 townhome resides in a prime location in Terra Court. The private entrance opens into a living area that will impress with a striking wall of windows, vaulted ceiling, & wood burning fireplace. The kitchen is spacious & bright with views over the private rear patio area; the property is ideal for entertaining both inside & out. Large dining area sits adjacent the kitchen: a great use of space, the plan is extremely functional. Bamboo hardwood through-out the main ties the space together. The kitchen is well equipped with concrete counters, ample storage, a new beverage fridge, Fisher Paykel refrigeration, & cool retro downdraft electric range. Step out into your very private rear patio area; an extension of the living space it is perfect for bbq & entertaining in the warmer months. Half bath completes the main. Upper level is home to two great sized bedrooms (one currently used as an office w/ large WI closet). Both beds enjoy vaulted ceilings with loads of architectural interest. Primary bed spacious with ample room for a king sized bed; enjoy the "romeo & juliet" balcony with beautiful views of the mature tress in the community, & dual closets. The main bath has a concrete vanity, deep jetted tub, & a Moen automated steam shower. Enjoy the convenience of the upper level laundry area. The lower level is where you will discover the oversized 22 x 18 ft attached single garage; it is heated & offers additional space for workshop and/or room for bikes & gear. The large utility area offers further convenient storage options. Tucked in a quiet pocket of the community but just steps to the Sunalta tennis courts & moments from all of the shops & amenities of vibrant 17th Ave, this property is a must see for those that appreciate the best that inner city Calgary has to offer, call for more information!
Location
Province AB
County Calgary
Area Cal Zone Cc
Zoning M-CG d72
Direction N
Rooms
Basement Crawl Space, Partially Finished, See Remarks
Interior
Interior Features Built-in Features, Central Vacuum, Closet Organizers, High Ceilings, Kitchen Island, No Animal Home, No Smoking Home, Recessed Lighting, Separate Entrance, Storage, Walk-In Closet(s), Wired for Sound
Heating Fireplace(s), Forced Air, Natural Gas
Cooling None
Flooring Carpet, Ceramic Tile, Hardwood
Fireplaces Number 1
Fireplaces Type Gas Starter, Glass Doors, Living Room, Wood Burning
Appliance Dishwasher, Electric Range, Garage Control(s), Microwave, Refrigerator, Washer/Dryer, Window Coverings, Wine Refrigerator
Laundry Upper Level
Exterior
Parking Features Alley Access, Enclosed, Garage Door Opener, Heated Garage, Insulated, Single Garage Attached, Workshop in Garage
Garage Spaces 1.0
Garage Description Alley Access, Enclosed, Garage Door Opener, Heated Garage, Insulated, Single Garage Attached, Workshop in Garage
Fence Fenced
Community Features Playground, Schools Nearby, Shopping Nearby, Sidewalks, Street Lights, Tennis Court(s), Walking/Bike Paths
Amenities Available None
Roof Type Asphalt Shingle
Porch Patio
Total Parking Spaces 1
Building
Lot Description Back Lane, Low Maintenance Landscape
Foundation Poured Concrete
Architectural Style 2 Storey
Level or Stories Two
Structure Type Stucco,Wood Frame
Others
HOA Fee Include Insurance,Professional Management,Reserve Fund Contributions,Snow Removal
Restrictions Pet Restrictions or Board approval Required
Tax ID 82735161
Ownership Private
Pets Allowed Restrictions
Read Less



