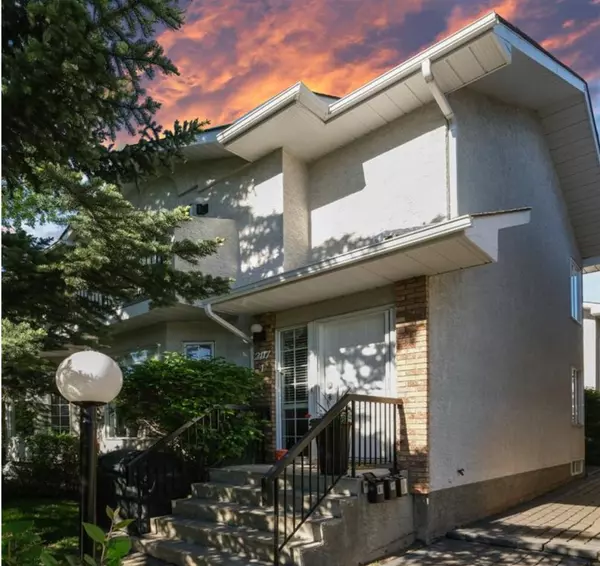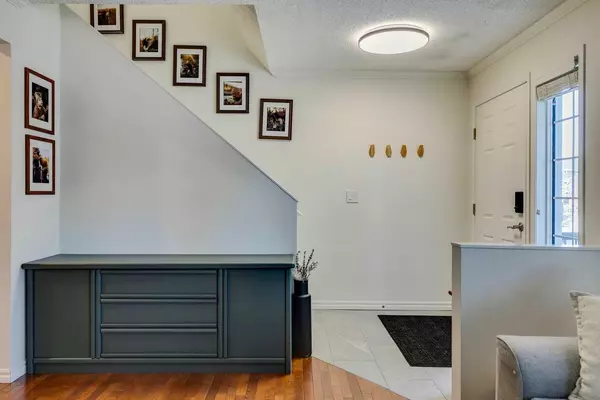For more information regarding the value of a property, please contact us for a free consultation.
2417 28 ST SW #1 Calgary, AB T3E 2H7
Want to know what your home might be worth? Contact us for a FREE valuation!

Our team is ready to help you sell your home for the highest possible price ASAP
Key Details
Sold Price $535,000
Property Type Townhouse
Sub Type Row/Townhouse
Listing Status Sold
Purchase Type For Sale
Square Footage 1,245 sqft
Price per Sqft $429
Subdivision Killarney/Glengarry
MLS® Listing ID A2110283
Sold Date 03/07/24
Style 2 Storey
Bedrooms 3
Full Baths 1
Half Baths 1
Condo Fees $432
Originating Board Calgary
Year Built 1991
Annual Tax Amount $2,674
Tax Year 2023
Property Description
Welcome to your perfect inner city home. This adorable front facing corner townhome has everything you need. The home has been updated so beautiful with new countertops, backsplash, flooring, bathroom, paint, A/C and more. A cozy living room with a gas fire place is so welcoming, leading you to your stunning kitchen and dining space with built in storage and a new half bath to round out your main floor. Upstairs you have a very generously sized master bedroom with a perfect little balcony to enjoying your morning coffee, with 2 other bedrooms and a full bathroom. Downstairs you'll love the extra family space and the HUGE storage area! The area of Killarney is amazing with so many amenities so close, only 10 minutes to downtown and minutes away from Mardaloop. So much to offer in this fantastic home, call your favourite Realtor today! OPEN HOUSE SATURDAY MARCH 2 @ 2-4pm
Location
Province AB
County Calgary
Area Cal Zone Cc
Zoning M-CG d72
Direction E
Rooms
Basement Finished, Full
Interior
Interior Features Central Vacuum, Crown Molding, Granite Counters, No Smoking Home, Pantry, Storage, Vinyl Windows, Walk-In Closet(s)
Heating Fireplace(s), Forced Air
Cooling Central Air
Flooring Carpet, Ceramic Tile, Hardwood
Fireplaces Number 1
Fireplaces Type Gas
Appliance Dishwasher, Refrigerator, Stove(s), Washer/Dryer, Window Coverings
Laundry In Basement, Sink
Exterior
Parking Features Stall
Garage Description Stall
Fence Partial
Community Features Park, Playground, Pool, Schools Nearby, Shopping Nearby, Sidewalks, Street Lights, Walking/Bike Paths
Amenities Available Parking, Snow Removal
Roof Type Asphalt Shingle
Porch Balcony(s), Front Porch
Exposure E
Total Parking Spaces 1
Building
Lot Description City Lot, Front Yard, Lawn, Street Lighting, Treed
Foundation Poured Concrete
Architectural Style 2 Storey
Level or Stories Two
Structure Type Stucco,Wood Frame
Others
HOA Fee Include Insurance,Maintenance Grounds,Parking,Reserve Fund Contributions,Snow Removal
Restrictions None Known
Tax ID 83086985
Ownership Private
Pets Allowed Yes
Read Less



