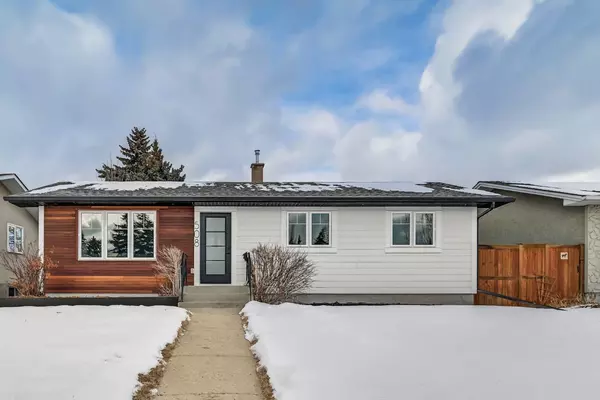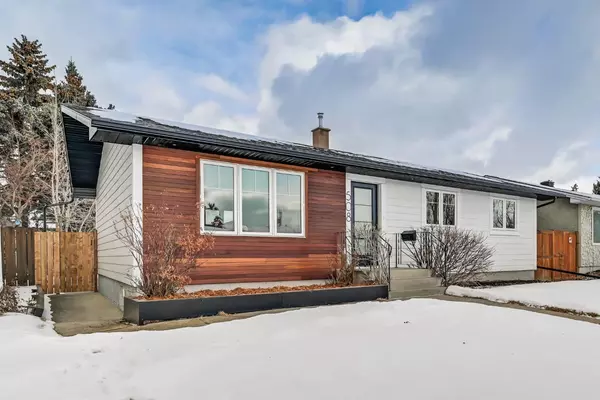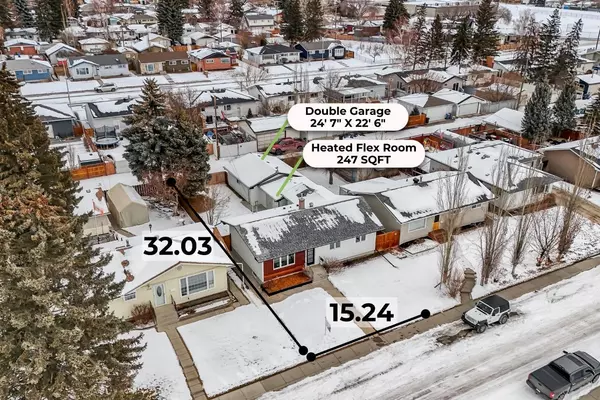For more information regarding the value of a property, please contact us for a free consultation.
508 Athlone RD SE Calgary, AB T2H 1V7
Want to know what your home might be worth? Contact us for a FREE valuation!

Our team is ready to help you sell your home for the highest possible price ASAP
Key Details
Sold Price $772,500
Property Type Single Family Home
Sub Type Detached
Listing Status Sold
Purchase Type For Sale
Square Footage 1,162 sqft
Price per Sqft $664
Subdivision Acadia
MLS® Listing ID A2108047
Sold Date 03/07/24
Style Bungalow
Bedrooms 5
Full Baths 3
Originating Board Calgary
Year Built 1960
Annual Tax Amount $3,361
Tax Year 2023
Lot Size 5,252 Sqft
Acres 0.12
Property Description
Don't miss this stunning, fully renovated bungalow in the sought-after community of Acadia. PERFECT FOR THOSE SEEKING A LARGE GARAGE AND WORKSHOP. Boasting over 2,000 SQFT of meticulously designed living space, this home is a perfect blend of modernity and functionality. It features four generously sized bedrooms and three full bathrooms, catering to both comfort and privacy. Step inside to find a bright and welcoming open floor plan, highlighted by luxurious vinyl plank flooring that leads you through the living spaces. The home is flooded with natural light, thanks to energy-efficient windows and doors that not only illuminate the interior but also offer increased insulation. The living area, designed with entertaining in mind, flowing seamlessly into a state-of-the-art kitchen. Featuring, a four-person eating bar and top-of-the-line appliances await to make cooking and socializing a delight. The main level offers three bedrooms and two full baths. The primary suite is a masterpiece of relaxation, expanded to include a spa-like ensuite with a walk-in shower and a spacious walk-in closet equipped with built-in storage solutions. Descending to the basement, discover a versatile open recreational space, two additional bedrooms, a convenient three-piece bath, a large laundry room, and ample storage, ensuring every inch of the home is maximized for your lifestyle. Central Air conditioning ensures your comfort year-round. The exterior of the home is equally impressive, featuring a newly poured concrete patio for outdoor gatherings, a 247 SQFT heated flex room that can be tailored to your needs, and a massive oversized heated garage with rear alley access. The backyard offers a safe haven for children to play and ample privacy for your family. Additional upgrades include R5 exterior insulation, fiberglass attic insulation, updated electrical systems, a newer roof, and a durable James Hardie board exterior. Brand-new A/C unit. Located in the heart of Acadia, this home is surrounded by unparalleled access to a variety of amenities: Schools, the Italian Market, Blackfoot Farmers Market, Calgary Tennis Club, Aquatic Centre, and is just minutes away from Southland and Heritage LRT stations. Experience the perfect combination of luxury, comfort, and convenience. Book your showing today.
Location
Province AB
County Calgary
Area Cal Zone S
Zoning R-C1
Direction S
Rooms
Other Rooms 1
Basement Finished, Full
Interior
Interior Features Closet Organizers
Heating Fireplace(s)
Cooling Central Air
Flooring Vinyl Plank
Appliance Dishwasher, Electric Stove, Microwave Hood Fan, Refrigerator
Laundry In Basement
Exterior
Parking Features Double Garage Detached, Heated Garage, Oversized
Garage Spaces 2.0
Garage Description Double Garage Detached, Heated Garage, Oversized
Fence Fenced
Community Features Playground, Schools Nearby, Shopping Nearby, Sidewalks, Street Lights
Roof Type Asphalt Shingle
Porch Patio
Lot Frontage 50.0
Total Parking Spaces 2
Building
Lot Description Back Lane, Back Yard, Rectangular Lot
Foundation Poured Concrete
Architectural Style Bungalow
Level or Stories One
Structure Type Composite Siding,Wood Frame
Others
Restrictions None Known
Tax ID 82831444
Ownership Private
Read Less



