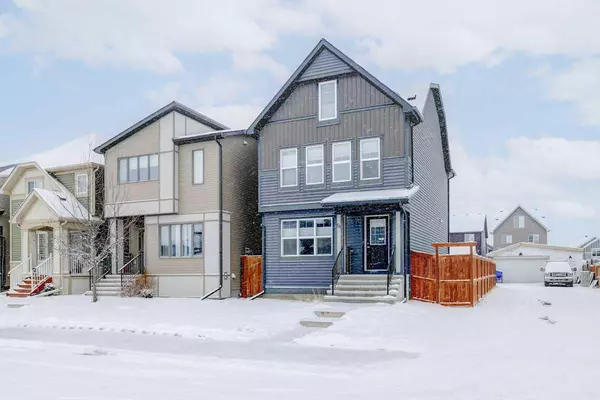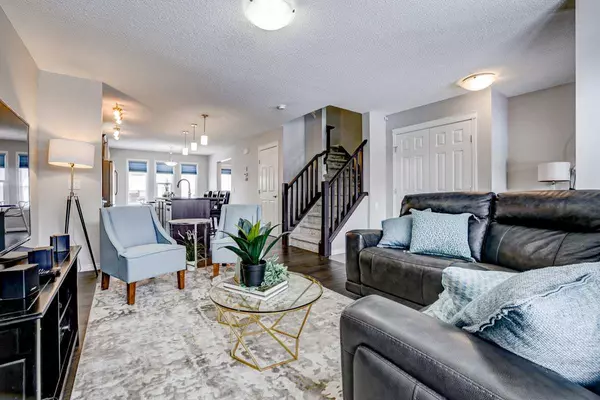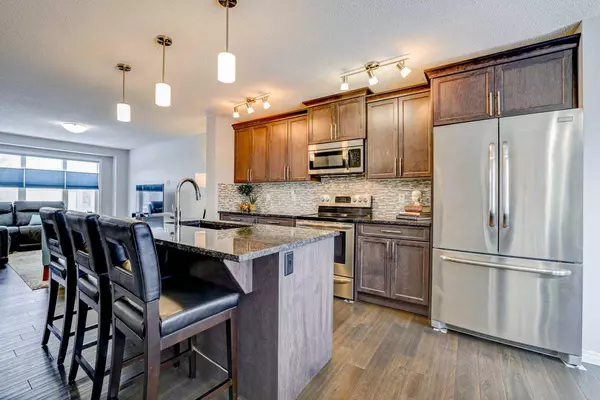For more information regarding the value of a property, please contact us for a free consultation.
56 Walgrove GN SE Calgary, AB T2X 2J1
Want to know what your home might be worth? Contact us for a FREE valuation!

Our team is ready to help you sell your home for the highest possible price ASAP
Key Details
Sold Price $670,000
Property Type Single Family Home
Sub Type Detached
Listing Status Sold
Purchase Type For Sale
Square Footage 2,034 sqft
Price per Sqft $329
Subdivision Walden
MLS® Listing ID A2111440
Sold Date 03/06/24
Style 3 Storey
Bedrooms 4
Full Baths 3
Half Baths 1
Originating Board Calgary
Year Built 2016
Annual Tax Amount $3,499
Tax Year 2023
Lot Size 2,927 Sqft
Acres 0.07
Property Description
Welcome to this rare 3 Storey home in the beautiful community of Walden! These homes do not come up for sale very often and is ready for its new owners. This home has been completely repainted last week and is move in ready! The main floor features a beautiful and bright open floor plan with living room open to the kitchen and dining room. The kitchen has a full stainless steel appliance package and beautiful granite countertops. There is a 2 piece bathroom that completes this level. The second floor features 3 bedrooms including a generous primary bedroom with a 3 piece ensuite and a walk in closet. There is also another 4 piece bathroom and a laundry room that complete this level. The 3rd level is an amazing bonus space with a loft/office space and a 4th bedroom and an additional 4th full bathroom! The basement is ready for your special touch. The nice sized yard has a poured concrete slab ready to build your new double detached garage. Showings will be Sat and Sunday and offers reviewed Sunday 1pm! This home is smoke free and pet free AND has central air conditioning for those hot summer nights! Enjoy having neighbors on only one side of the property
Location
Province AB
County Calgary
Area Cal Zone S
Zoning R-1N
Direction S
Rooms
Other Rooms 1
Basement Full, Unfinished
Interior
Interior Features Central Vacuum, Granite Counters, Kitchen Island, No Animal Home, No Smoking Home, Open Floorplan, Pantry, Walk-In Closet(s)
Heating Forced Air
Cooling Central Air
Flooring Carpet, Ceramic Tile, Laminate
Appliance Central Air Conditioner, Dishwasher, Microwave Hood Fan, Refrigerator, Stove(s), Washer/Dryer Stacked, Window Coverings
Laundry Laundry Room, Upper Level
Exterior
Parking Features Parking Pad
Garage Description Parking Pad
Fence Fenced
Community Features Park, Playground, Schools Nearby, Shopping Nearby
Roof Type Asphalt Shingle
Porch Other
Lot Frontage 27.49
Total Parking Spaces 2
Building
Lot Description Rectangular Lot
Foundation Poured Concrete
Architectural Style 3 Storey
Level or Stories Three Or More
Structure Type Vinyl Siding
Others
Restrictions None Known
Tax ID 82713447
Ownership Private
Read Less



