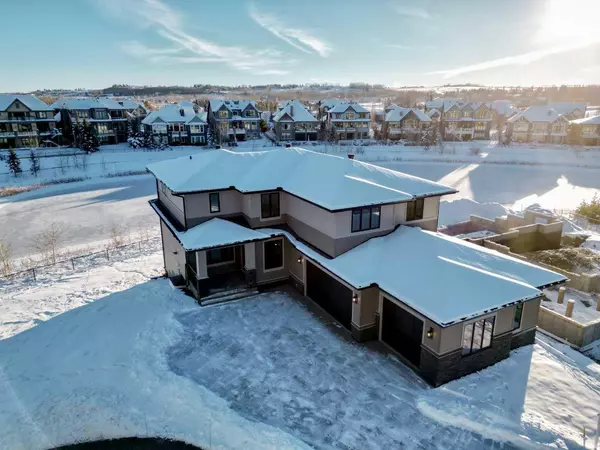For more information regarding the value of a property, please contact us for a free consultation.
34 Stillwater Bay Heritage Pointe, AB T1S4K5
Want to know what your home might be worth? Contact us for a FREE valuation!

Our team is ready to help you sell your home for the highest possible price ASAP
Key Details
Sold Price $1,450,000
Property Type Single Family Home
Sub Type Detached
Listing Status Sold
Purchase Type For Sale
Square Footage 2,692 sqft
Price per Sqft $538
Subdivision Artesia At Heritage Pointes
MLS® Listing ID A2096878
Sold Date 03/06/24
Style 2 Storey
Bedrooms 4
Full Baths 3
Half Baths 1
HOA Fees $240/mo
HOA Y/N 1
Originating Board Calgary
Year Built 2023
Lot Size 10,148 Sqft
Acres 0.23
Property Description
3,795 Sq.Ft. of DEVELOPED SPACE | 4 BED | 3.5 BATH | WALKOUT | A/C | BACKING ONTO POND** Welcome to 34 Stillwater Bay—a luxury estate home nestled in the exclusive community of Artesia at Heritage Pointe. This custom-built WALKOUT home by Crystal Creek Homes features a TRIPLE-CAR GARAGE and is set on a LARGE PIE LOT with pond views. Step inside to explore 3,795 sq ft of thoughtfully designed living space, featuring rustic wide plank hardwood floors, a spacious feel, OPEN RISE STAIRS, and a timeless modern interior. The great room and dining area, framed by LARGE REAR WINDOWS, seamlessly connect with the outdoors, offering serene POND VIEWS. A GAS FIREPLACE with stone facing adds to the cozy and charming atmosphere. The heart of the home is a DESIGNER KITCHEN with a large island, quartz counters, a silgranit sink, and a modern appliance package that includes a 6-BURNER GAS RANGE, a separate wall oven, and oversized Electrolux fridge. A COVERED DECK awaits outside, perfect for enjoying the scenery or hosting a barbecue. Upstairs, the master suite boasts a SPA-INSPIRED ENSUITE and huge walk-in closet with CUSTOM SHELVING. Two more bedrooms with WALK-IN CLOSETS, a main bath, and upper floor laundry complete the level. The FINISHED BASEMENT features a large games and media area, a gym, a FOURTH BEDROOM, and a 4-piece bath. There is AMPLE STORAGE and the mechanical room is even equipped for an additional washer and dryer. AIR CONDITIONING and a smart WiFi-enabled thermostat enhance comfort. Artesia in Heritage Pointe provides quick access to Calgary and all essential amenities, including shopping, dining, South Health Campus, and recreational facilities. Residents enjoy an array of community amenities right at their doorstep, such as a playground, tennis court, picnic area, and walking/biking paths. Plus, a quick escape to the Rocky Mountains via nearby Stony Trail. Experience the epitome of luxury living at 34 Stillwater Bay—book your showing today! (**Watch the CINEMATIC VIDEO)
Location
Province AB
County Foothills County
Zoning RC
Direction NW
Rooms
Other Rooms 1
Basement Finished, Walk-Out To Grade
Interior
Interior Features Chandelier, Closet Organizers, Double Vanity, Kitchen Island, No Animal Home, No Smoking Home, Open Floorplan, Pantry, Quartz Counters, Recessed Lighting, Tray Ceiling(s), Walk-In Closet(s), Wet Bar
Heating Forced Air
Cooling Central Air
Flooring Carpet, Hardwood, Tile
Fireplaces Number 1
Fireplaces Type Gas, Great Room, Mantle, Masonry
Appliance Bar Fridge, Central Air Conditioner, Dishwasher, Double Oven, Gas Range, Microwave, Oven
Laundry Laundry Room
Exterior
Parking Features Triple Garage Attached
Garage Spaces 3.0
Garage Description Triple Garage Attached
Fence Partial
Community Features Other, Park
Amenities Available Other
Roof Type Asphalt Shingle
Porch Deck
Lot Frontage 28.22
Total Parking Spaces 6
Building
Lot Description Back Yard, Creek/River/Stream/Pond, Cul-De-Sac
Foundation Poured Concrete
Architectural Style 2 Storey
Level or Stories Two
Structure Type Cement Fiber Board,Stone,Wood Frame
New Construction 1
Others
Restrictions None Known
Tax ID 83990995
Ownership Private
Read Less



