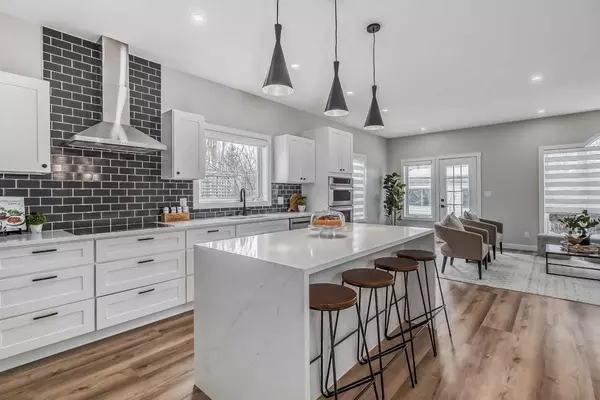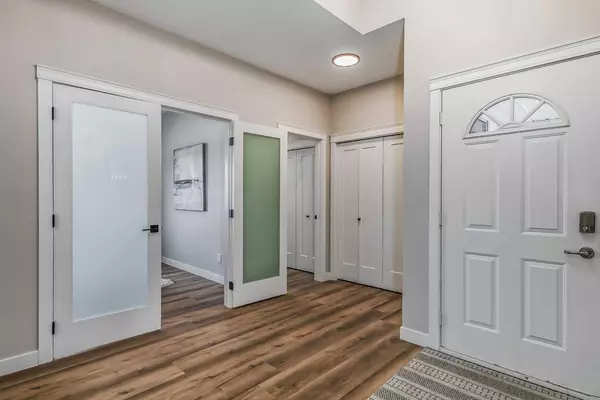For more information regarding the value of a property, please contact us for a free consultation.
230 Chaparral PL SE Calgary, AB T2X3K5
Want to know what your home might be worth? Contact us for a FREE valuation!

Our team is ready to help you sell your home for the highest possible price ASAP
Key Details
Sold Price $750,000
Property Type Single Family Home
Sub Type Detached
Listing Status Sold
Purchase Type For Sale
Square Footage 1,529 sqft
Price per Sqft $490
Subdivision Chaparral
MLS® Listing ID A2107652
Sold Date 03/05/24
Style Bungalow
Bedrooms 4
Full Baths 2
Half Baths 1
HOA Fees $30/ann
HOA Y/N 1
Originating Board Calgary
Year Built 1996
Annual Tax Amount $3,588
Tax Year 2023
Lot Size 5,844 Sqft
Acres 0.13
Property Description
Welcome to the highly coveted lake community of Chaparral, where the allure of city living seamlessly merges with the joy of beach time leisure. NO POLY B piping, NEW furnace and NEW hot water tank. As you step through the entrance of this inviting property, you're immediately welcomed by a charming small office space to your right, perfect for quiet reflection or productive work. Steps from the front door you'll find the conveniently located half bath and a delightful laundry room, complete with all the necessities. Adjacent to these, easy access to the garage enhances the practicality of the layout.
Moving beyond the office, you'll discover an expansive open-concept kitchen and dining area, illuminated by an abundance of natural light that pours in through ample windows. The kitchen is equipped with brand-new appliances, including a double stove and microwave ingeniously built into the wall. The island serves as an ideal prep space for family meals, ensuring effortless culinary endeavours.
Continuing through the kitchen and dining space, you'll enter the generously sized master bedroom, featuring a substantial walk-in closet. Through this closet, access is granted to the luxurious ensuite, which features a separate bathtub, along with a glass-enclosed tile shower nook. The double sink vanity, complemented by a backlit mirror, offers ample space for your grooming rituals, creating a serene sanctuary within your home.
Descending the stairs leads you into the expansive family living room, characterized by a cozy corner gas fireplace, perfect for relaxing evenings with loved ones. The basement's large windows flood the space with natural light, enhancing the welcoming ambiance. Three generously sized bedrooms, with sound-dampening insulation, each boasting large windows, provide abundant natural light and comfort. A full bath situated between the first two bedrooms adds to the overall convenience and functionality of the lower level.
Completing the lower level, a spacious mechanical room offers versatility, whether utilized for storage or transformed into a workshop to suit your needs. Additionally, a sizeable built-in wine rack adds a touch of sophistication to the space, perfect for wine enthusiasts or those who enjoy entertaining guests. Act now and schedule your showing to seize the opportunity of making this your new home.
Location
Province AB
County Calgary
Area Cal Zone S
Zoning R-1
Direction W
Rooms
Other Rooms 1
Basement Finished, Full
Interior
Interior Features Double Vanity, No Animal Home, No Smoking Home
Heating Forced Air
Cooling Central Air
Flooring Carpet, Vinyl Plank
Fireplaces Number 1
Fireplaces Type Gas
Appliance Dishwasher, Electric Cooktop, Microwave, Oven, Range Hood, Refrigerator, Washer/Dryer
Laundry Main Level
Exterior
Parking Features Double Garage Attached
Garage Spaces 2.0
Garage Description Double Garage Attached
Fence Fenced
Community Features Clubhouse, Lake
Amenities Available Beach Access, Clubhouse
Roof Type Asphalt Shingle
Porch Deck
Lot Frontage 77.23
Total Parking Spaces 4
Building
Lot Description Cul-De-Sac, Irregular Lot, Private, Treed
Foundation Poured Concrete
Architectural Style Bungalow
Level or Stories One
Structure Type Vinyl Siding,Wood Frame
Others
Restrictions Restrictive Covenant,Utility Right Of Way
Tax ID 82780690
Ownership Private
Read Less



