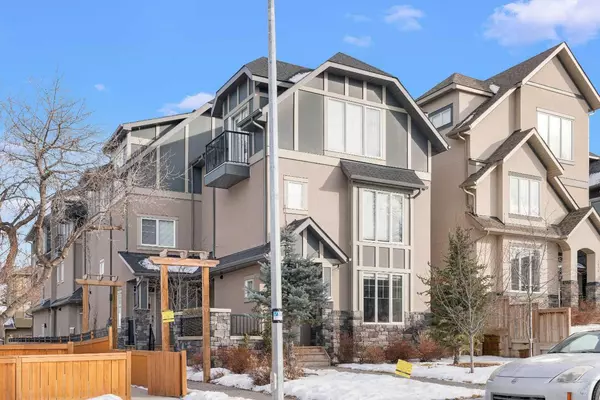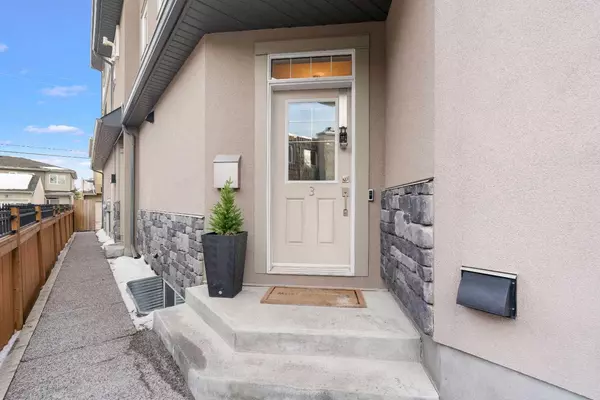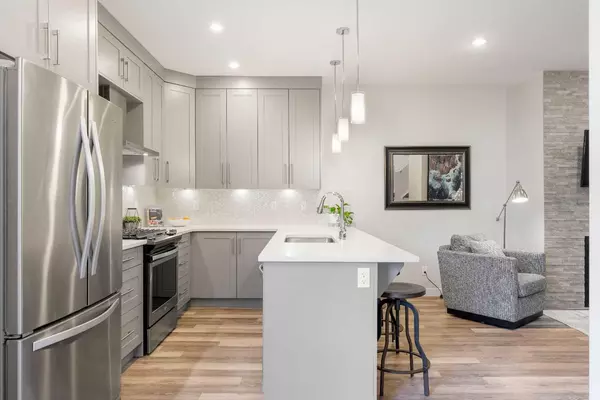For more information regarding the value of a property, please contact us for a free consultation.
2416 30 ST SW #3 Calgary, AB T3E 2M1
Want to know what your home might be worth? Contact us for a FREE valuation!

Our team is ready to help you sell your home for the highest possible price ASAP
Key Details
Sold Price $650,000
Property Type Townhouse
Sub Type Row/Townhouse
Listing Status Sold
Purchase Type For Sale
Square Footage 1,878 sqft
Price per Sqft $346
Subdivision Killarney/Glengarry
MLS® Listing ID A2107162
Sold Date 03/05/24
Style 3 Storey
Bedrooms 3
Full Baths 2
Half Baths 1
Condo Fees $325
Originating Board Calgary
Year Built 2019
Annual Tax Amount $3,847
Tax Year 2023
Property Description
Welcome to 3, 2416 30 Avenue SW, a chic and contemporary 3-storey townhome located in the vibrant community of Killarney.
As you step inside, you're greeted by a bright and airy main floor boasting a sleek and stylish kitchen featuring white quartz countertops, handsome gray full-height cabinets, and premium stainless steel appliances. The open-concept layout seamlessly connects the kitchen to the inviting living room, where a cozy gas fireplace sets the ambiance for relaxed evenings. Vinyl plank flooring throughout the main floor adds a touch of elegance and durability. Step through the door adjacent to the dining room and discover your own private, secluded patio oasis, perfect for outdoor entertaining
On the second level, you'll find two generously sized bedrooms, each with its own walk-in closet and separated by a well-appointed 4-piece bathroom. The full sized laundry and linen closet complete this level.
Venture up to the third floor and retreat to your luxurious primary bedroom sanctuary. This spacious haven features a large 5-piece ensuite bathroom with a large soaker tub and walk-in shower, as well as a generously sized walk-in closet, providing plenty of space for your wardrobe.
The basement of this townhome is undeveloped, offering a blank canvas for your imagination. Roughed-in plumbing for a bathroom allows for easy future development potential, whether you choose to create a cozy media room, an additional bedroom, or a versatile home office space.
Situated in a prime location, this townhome offers easy access to an array of amenities, including Lukes Drug Mart, Killarney Rec Centre, Westbrook LRT and shops. With proximity to major transportation routes, downtown Calgary is just a short commute away, providing endless opportunities for work and play.
Location
Province AB
County Calgary
Area Cal Zone Cc
Zoning M-CG d72
Direction E
Rooms
Other Rooms 1
Basement Full, Unfinished
Interior
Interior Features Breakfast Bar, Soaking Tub, Sump Pump(s)
Heating Central
Cooling Central Air
Flooring Carpet, Tile, Vinyl Plank
Fireplaces Number 1
Fireplaces Type Gas, Living Room
Appliance Central Air Conditioner, Garage Control(s), Gas Stove, Microwave, Range Hood, Refrigerator, Washer/Dryer, Water Softener, Window Coverings
Laundry Laundry Room, Upper Level
Exterior
Parking Features Single Garage Detached
Garage Spaces 1.0
Garage Description Single Garage Detached
Fence Fenced
Community Features Park, Playground, Schools Nearby
Amenities Available None
Roof Type Asphalt Shingle
Porch Patio
Total Parking Spaces 1
Building
Lot Description Back Yard
Foundation Poured Concrete
Architectural Style 3 Storey
Level or Stories Three Or More
Structure Type Stucco,Wood Frame
Others
HOA Fee Include Common Area Maintenance,Insurance,Reserve Fund Contributions,Snow Removal
Restrictions None Known
Ownership Private
Pets Allowed Restrictions, Yes
Read Less



