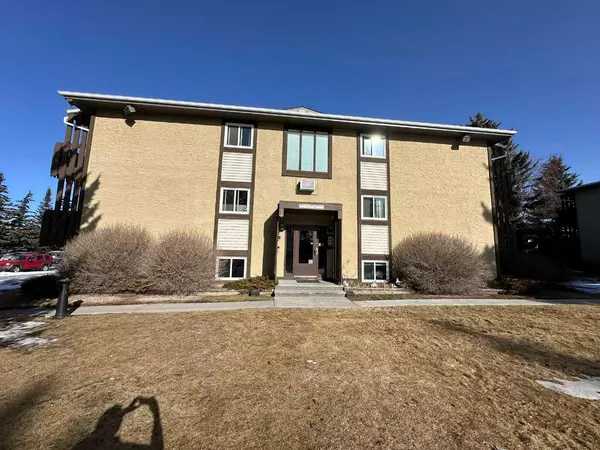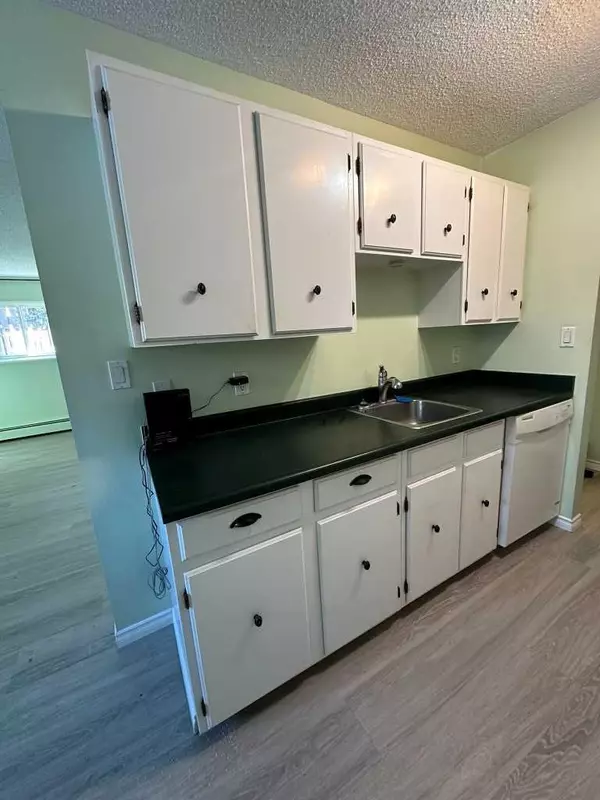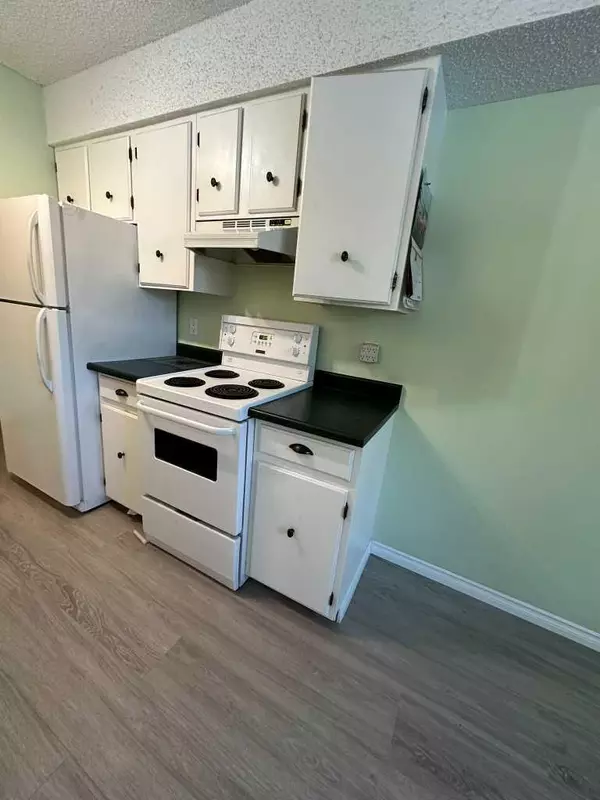For more information regarding the value of a property, please contact us for a free consultation.
366 94 AVE SE #4 Calgary, AB T2J 0W7
Want to know what your home might be worth? Contact us for a FREE valuation!

Our team is ready to help you sell your home for the highest possible price ASAP
Key Details
Sold Price $230,000
Property Type Condo
Sub Type Apartment
Listing Status Sold
Purchase Type For Sale
Square Footage 733 sqft
Price per Sqft $313
Subdivision Acadia
MLS® Listing ID A2109882
Sold Date 03/05/24
Style Low-Rise(1-4)
Bedrooms 2
Full Baths 1
Condo Fees $428/mo
Originating Board Calgary
Year Built 1978
Annual Tax Amount $992
Tax Year 2023
Property Description
Welcome to your new home! This charming abode offers the perfect blend of comfort and convenience, presenting an excellent opportunity for you to settle into a cozy haven. Boasting 2 bedrooms and 1 bathroom, this residence is thoughtfully designed to cater to your every need. As you explore further, you'll notice the pristine new flooring that spans the entire home, adding both style and durability to the living areas. Whether you're hosting gatherings with friends or enjoying quiet evenings in, the seamless flow of the flooring enhances the overall appeal of the space. This home is truly move-in ready, offering you the convenience of settling in without the hassle of renovations or updates. With every corner meticulously crafted to perfection, all you need to do is unpack and start making memories in your new home. Book your showing today!
Location
Province AB
County Calgary
Area Cal Zone S
Zoning M-C1
Direction S
Interior
Interior Features No Animal Home, No Smoking Home
Heating Baseboard
Cooling None
Flooring Tile, Vinyl
Appliance Dishwasher, Electric Stove, Refrigerator, Window Coverings
Laundry Common Area
Exterior
Parking Features Stall
Garage Description Stall
Community Features Playground, Schools Nearby
Amenities Available Parking, Playground, Visitor Parking
Porch None
Exposure E
Total Parking Spaces 1
Building
Story 3
Architectural Style Low-Rise(1-4)
Level or Stories Single Level Unit
Structure Type Stucco,Wood Frame
Others
HOA Fee Include Common Area Maintenance,Heat,Insurance,Interior Maintenance,Professional Management,Reserve Fund Contributions,Sewer,Trash,Water
Restrictions None Known
Ownership Private
Pets Allowed Restrictions, Cats OK
Read Less



