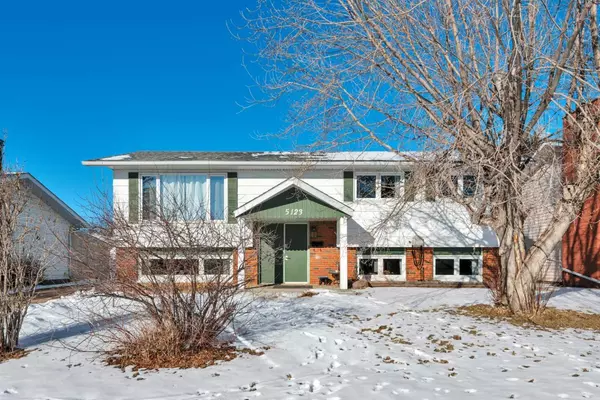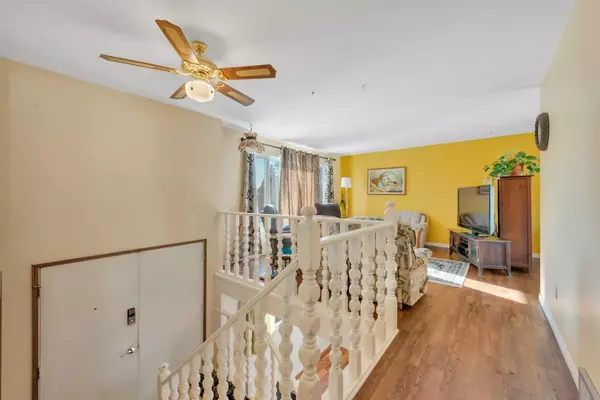For more information regarding the value of a property, please contact us for a free consultation.
5123 34 ST Innisfail, AB T4G 1H3
Want to know what your home might be worth? Contact us for a FREE valuation!

Our team is ready to help you sell your home for the highest possible price ASAP
Key Details
Sold Price $340,000
Property Type Single Family Home
Sub Type Detached
Listing Status Sold
Purchase Type For Sale
Square Footage 1,101 sqft
Price per Sqft $308
MLS® Listing ID A2108406
Sold Date 03/05/24
Style Bi-Level
Bedrooms 4
Full Baths 2
Half Baths 1
Originating Board Central Alberta
Year Built 1976
Annual Tax Amount $2,461
Tax Year 2023
Lot Size 7,200 Sqft
Acres 0.17
Property Description
After the last twenty years of life as a loved and treasured family home, this well maintained bi-level in south Innisfail is now ready for new owners to make it their own. You'll love the big kitchen with professionally refinished cabinetry, miles of quartz countertops and a gas stove. There is plenty of room in the dining area for the whole family, and easy access out to the spacious back deck for BBQ nights. The main level also offers a bright open living room, three bedrooms including a primary with an ensuite, and an updated main bath with custom tile tub and shower surround. The lower level features a family room with beautiful vinyl plank flooring and fresh paint, showcasing a cozy woodburning stove, and separate access out to the back yard. Another bedroom, a den, and a three piece bath along with ample storage in a huge utility room complete this floor. Finish it off with a large landscaped yard, a nice big double garage and additional parking. This solidly built and well taken care of home won't disappoint, just move in and enjoy.
Location
Province AB
County Red Deer County
Zoning R1B
Direction S
Rooms
Basement Separate/Exterior Entry, Finished, Full, Walk-Up To Grade
Interior
Interior Features Quartz Counters, Separate Entrance, Vinyl Windows
Heating Forced Air
Cooling None
Flooring Linoleum, Vinyl Plank
Fireplaces Number 1
Fireplaces Type Recreation Room, Tile, Wood Burning Stove
Appliance Dishwasher, Refrigerator, Stove(s), Washer/Dryer
Laundry Lower Level
Exterior
Garage Additional Parking, Double Garage Detached, Front Drive, Garage Door Opener, Garage Faces Rear
Garage Spaces 2.0
Garage Description Additional Parking, Double Garage Detached, Front Drive, Garage Door Opener, Garage Faces Rear
Fence Partial
Community Features Schools Nearby, Shopping Nearby
Roof Type Asphalt Shingle
Porch Deck
Lot Frontage 59.81
Total Parking Spaces 4
Building
Lot Description Rectangular Lot
Foundation Poured Concrete
Architectural Style Bi-Level
Level or Stories Bi-Level
Structure Type Wood Frame
Others
Restrictions None Known
Tax ID 85462327
Ownership Private
Read Less
GET MORE INFORMATION




