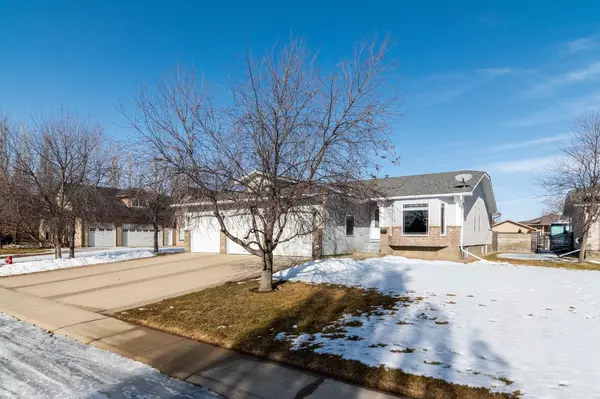For more information regarding the value of a property, please contact us for a free consultation.
3074 Cottonwood WAY SW Medicine Hat, AB T1B4J6
Want to know what your home might be worth? Contact us for a FREE valuation!

Our team is ready to help you sell your home for the highest possible price ASAP
Key Details
Sold Price $699,900
Property Type Single Family Home
Sub Type Detached
Listing Status Sold
Purchase Type For Sale
Square Footage 1,545 sqft
Price per Sqft $453
Subdivision Cottonwood
MLS® Listing ID A2110287
Sold Date 03/05/24
Style Bungalow
Bedrooms 3
Full Baths 3
Originating Board Medicine Hat
Year Built 1999
Annual Tax Amount $5,006
Tax Year 2023
Lot Size 0.320 Acres
Acres 0.32
Property Description
Immaculate and spacious one owner bungalow in the private and desirable neighbourhood of Cottonwood! Rich in valuable features and extensive living spaces, this home offers over 3000 sqft of total living space. As soon as you enter the foyer, you'll have a deep appreciation for the natural light and open living room. The vaulted ceilings and large windows lend to the bright and welcoming feel that carries through the entire main floor. A lovely dining area is situated off the living room: the perfect space to gather friends and family around the table while you prepare a meal in the spacious kitchen! Beautiful oak cabinets and ample counter space is featured here with a walk-in pantry, full appliance package and an additional dining space. Step out into your 3-season sunroom to enjoy your morning cup of coffee or taking in those tranquil evening hours. The Primary Suite offers an exceptional layout with an extensive Ensuite that features 2 sinks, shower and Jacuzzi tub! A second bedroom, bathroom, and main floor laundry with a sink and cupboard space finish off the main floor. The basement offers great flexible spaces for any family to enjoy. The relax in the recreation room as you cozy up by the gas fireplace, or turn into a space for activity and play! 2 additional bedrooms give opportunity for growing kids, hosting guests, work-from-home or hobby setups. Downstairs is also home to ample storage spaces and a personal water system. Perhaps the best features of this property are found in the TWO garages! The 33 x 24 triple attached garage allows generous space to house vehicles and toys in the ultimate man cave. In addition, the finished 27 x 36 detached garage with a 12 x 14 OH door offers that extra space to be utilized for your dream shop, restore the hot rod in the shop and show it off in the garage! Enjoy the privacy of your beautifully landscaped yard that features a patio space, concrete fence, RV parking and plenty of parking space. Well cared for with so many valuable details, homes like this are a rare find. Come see all this property has to offer.
Location
Province AB
County Medicine Hat
Zoning R-LD
Direction S
Rooms
Basement Finished, Full
Interior
Interior Features Ceiling Fan(s), Kitchen Island, Vaulted Ceiling(s), Walk-In Closet(s)
Heating Forced Air
Cooling Central Air
Flooring Carpet, Hardwood, Linoleum
Fireplaces Number 2
Fireplaces Type Electric, Gas, Living Room, Recreation Room
Appliance Dishwasher, Garage Control(s), Refrigerator, Stove(s), Washer/Dryer, Window Coverings
Laundry Main Level
Exterior
Garage Quad or More Attached, Single Garage Detached
Garage Spaces 6.0
Garage Description Quad or More Attached, Single Garage Detached
Fence Fenced
Community Features Golf, Playground, Walking/Bike Paths
Roof Type Asphalt Shingle
Porch Deck
Lot Frontage 75.46
Total Parking Spaces 9
Building
Lot Description Low Maintenance Landscape, Standard Shaped Lot, Underground Sprinklers
Foundation Poured Concrete
Architectural Style Bungalow
Level or Stories One
Structure Type Brick,Stucco
Others
Restrictions None Known
Tax ID 83502240
Ownership Private
Read Less
GET MORE INFORMATION




