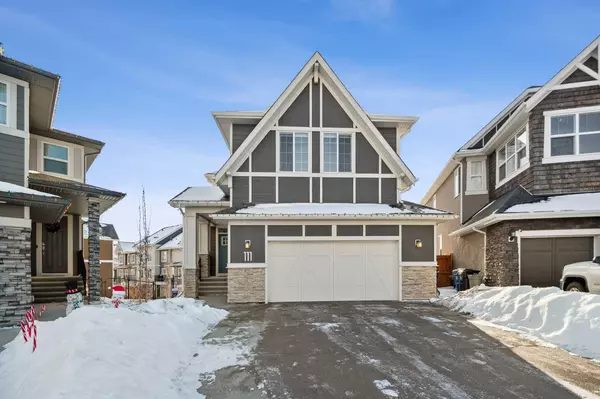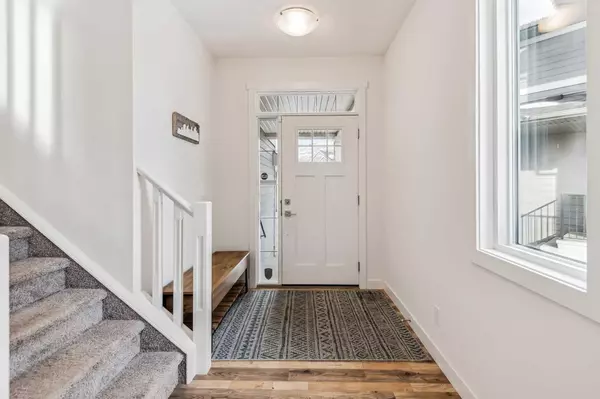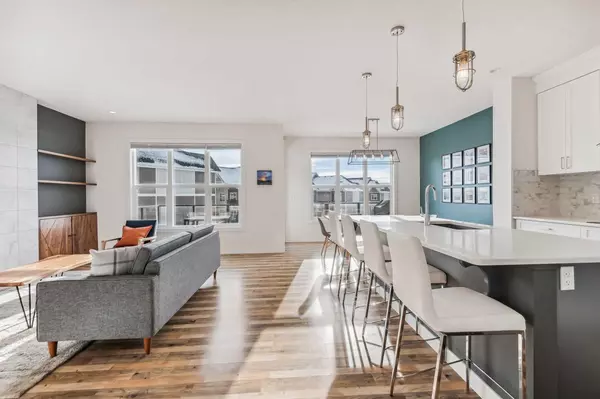For more information regarding the value of a property, please contact us for a free consultation.
111 Cranbrook HL SE Calgary, AB T3M 2K8
Want to know what your home might be worth? Contact us for a FREE valuation!

Our team is ready to help you sell your home for the highest possible price ASAP
Key Details
Sold Price $950,000
Property Type Single Family Home
Sub Type Detached
Listing Status Sold
Purchase Type For Sale
Square Footage 2,401 sqft
Price per Sqft $395
Subdivision Cranston
MLS® Listing ID A2103637
Sold Date 03/05/24
Style 2 Storey
Bedrooms 4
Full Baths 3
Half Baths 1
HOA Fees $41/ann
HOA Y/N 1
Originating Board Calgary
Year Built 2017
Annual Tax Amount $5,934
Tax Year 2023
Lot Size 6,781 Sqft
Acres 0.16
Property Description
Escape the ordinary and discover the extraordinary in Cranston's exclusive community of Riverstone. Here you will appreciate the serenity of the Bow River and commune with nature while enjoying the abundance of walking paths and biking trails. Nestled at the end of a cul-de-sac on a large pie-shaped lot, this luxurious home backs onto green space and connects to the zipline park. With James Hardie siding, it exudes quality inside and out. This air-conditioned walkout home is professionally developed on all three levels. Walking inside, you'll bask in the warm sunshine emanating from the south-facing windows. The open-concept elegance brings together living, cooking, and dining seamlessly. The living room has custom built-ins with a tiled fireplace as a focal point. The kitchen features top-tier built-in stainless steel appliances including (my favourite), an induction stove. The central island, full-height cabinetry, and walk-through pantry add function to the design. The dining space is made for large family gatherings with a door that leads out to the composite deck and lovely views beyond. This is where you'll want to spend your summer evenings. A main floor office is a great addition, while the two-piece bath and mudroom complete this level. Heading upstairs, the primary suite is spacious and inviting. The 5 piece ensuite includes a tiled shower with 10 mm glass. Additionally, soak your cares away (or enjoy a cold plunge) in the deep tub. Double sinks and a makeup vanity ensure there is plenty of counter space for couples and the expansive walk-in closet complements this. A central bonus room adds versatility and creates a divide between the sleeping quarters. Heading to the children's wing, the library nook is a wonderful space for bedtime stories. Two additional bedrooms, a 4 piece bath, and a convenient laundry room finish off this upper floor. The fully finished walkout basement has a large rec room with surround sound and new vinyl flooring, a wet bar with cabinets and a sink, a 4th bedroom, and a 4-piece bath. The backyard is a great place to let the kids run wild with a covered concrete patio for sun protection and landscaping that adds privacy. This is a phenomenal home, the likes of which rarely come to market here.
Location
Province AB
County Calgary
Area Cal Zone Se
Zoning R-1S
Direction N
Rooms
Other Rooms 1
Basement Finished, Full, Walk-Out To Grade
Interior
Interior Features Bar, Built-in Features, Double Vanity, Kitchen Island, No Smoking Home, Open Floorplan, Soaking Tub, Vinyl Windows, Walk-In Closet(s)
Heating Forced Air
Cooling Central Air
Flooring Carpet, Ceramic Tile, Laminate, Vinyl
Fireplaces Number 1
Fireplaces Type Gas
Appliance Built-In Oven, Dryer, Garage Control(s), Refrigerator, Washer, Window Coverings
Laundry Laundry Room, Upper Level
Exterior
Parking Features Double Garage Attached
Garage Spaces 2.0
Garage Description Double Garage Attached
Fence Fenced
Community Features Fishing, Park, Playground, Schools Nearby, Shopping Nearby, Street Lights, Tennis Court(s), Walking/Bike Paths
Amenities Available Clubhouse, Racquet Courts, Recreation Facilities
Roof Type Asphalt Shingle
Porch Deck
Lot Frontage 25.2
Total Parking Spaces 4
Building
Lot Description Backs on to Park/Green Space, Cul-De-Sac, Street Lighting, Pie Shaped Lot
Foundation Poured Concrete
Architectural Style 2 Storey
Level or Stories Two
Structure Type Cement Fiber Board
Others
Restrictions None Known
Tax ID 82921551
Ownership Private
Read Less



