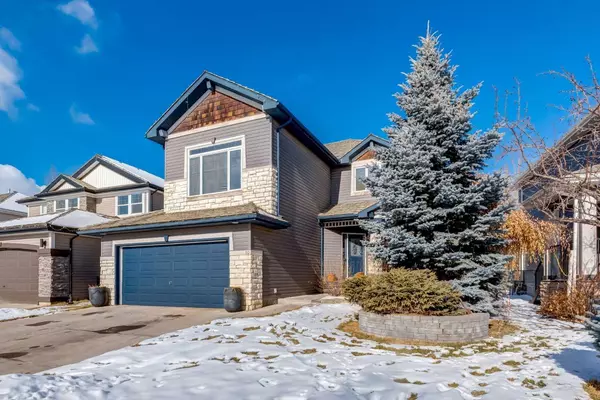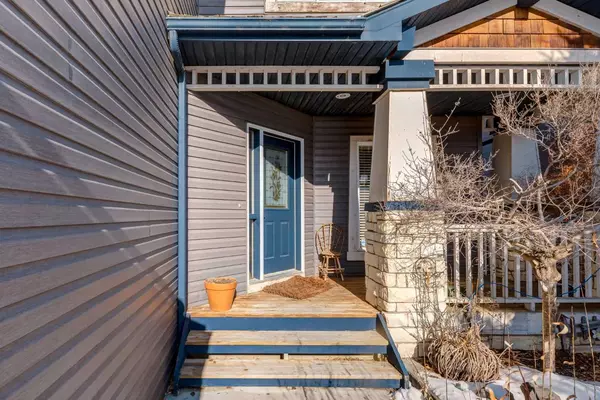For more information regarding the value of a property, please contact us for a free consultation.
10 Chapala LNDG SE Calgary, AB t2x3p8
Want to know what your home might be worth? Contact us for a FREE valuation!

Our team is ready to help you sell your home for the highest possible price ASAP
Key Details
Sold Price $873,000
Property Type Single Family Home
Sub Type Detached
Listing Status Sold
Purchase Type For Sale
Square Footage 2,394 sqft
Price per Sqft $364
Subdivision Chaparral
MLS® Listing ID A2108371
Sold Date 03/05/24
Style 2 Storey
Bedrooms 4
Full Baths 2
Half Baths 1
HOA Fees $30/ann
HOA Y/N 1
Originating Board Calgary
Year Built 2000
Annual Tax Amount $5,405
Tax Year 2023
Lot Size 5,963 Sqft
Acres 0.14
Property Description
Have you dreamt of living the lake lifestyle in a home that offers every convenience imaginable, plus an amazing layout? This home is perfect for you! Located on a quiet cul-de-sac, this incredible home has stunning views of Chaparral Lake, with private dock/lake access. This spacious home has 4 bedrooms (3 up and 1 down), 2.5 bathrooms, and a heated 2 car garage, 9 foot main floor, open layout. Large kitchen with eat up island, perfect for those large family gatherings and entertaining. Add the spacious open concept through the living room, separate dining room, and large front den/office space to create an amazing main floor living experience. The upper level offers soaring vaulted ceilings with a grand staircase greet you as you enter the home, a master suite with oversized ensuite featuring double sinks, tile flooring, soaker tub and a large shower provides a great private escape, 2 additional big bedrooms and a 4pc bath, and a giant family room to enjoy those cozy movie nights ! The lower level is partially finished with a 4th bedroom and a large closet. There is a Rough In for a future bathroom if desired, large windows and newer HE furnace and hot water tank, as well as a central vacuum. Once out in the yard, you're through the gate and in 100 steps you're in the water! Too much to capture here in these comments, come check this AMAZING home today…before its SOLD!
Location
Province AB
County Calgary
Area Cal Zone S
Zoning R-1
Direction S
Rooms
Other Rooms 1
Basement Full, Partially Finished
Interior
Interior Features Ceiling Fan(s)
Heating Forced Air, Natural Gas
Cooling None
Flooring Carpet, Ceramic Tile, Hardwood
Fireplaces Number 1
Fireplaces Type Gas
Appliance Dishwasher, Electric Stove, Range Hood, Washer/Dryer
Laundry Laundry Room, Main Level
Exterior
Parking Features Double Garage Attached
Garage Spaces 2.0
Garage Description Double Garage Attached
Fence Fenced
Community Features Clubhouse, Fishing, Lake, Park, Playground, Schools Nearby, Shopping Nearby, Sidewalks, Street Lights, Tennis Court(s), Walking/Bike Paths
Amenities Available None
Waterfront Description See Remarks,Beach Access,Lake Access,Lake Privileges
Roof Type Cedar Shake
Porch Deck
Lot Frontage 45.74
Total Parking Spaces 4
Building
Lot Description Back Yard, Backs on to Park/Green Space, Cul-De-Sac, Lake, Lawn, Landscaped, Level, Many Trees
Foundation Poured Concrete
Architectural Style 2 Storey
Level or Stories Two
Structure Type Stone,Vinyl Siding,Wood Frame
Others
Restrictions None Known
Tax ID 83001165
Ownership Private
Read Less



