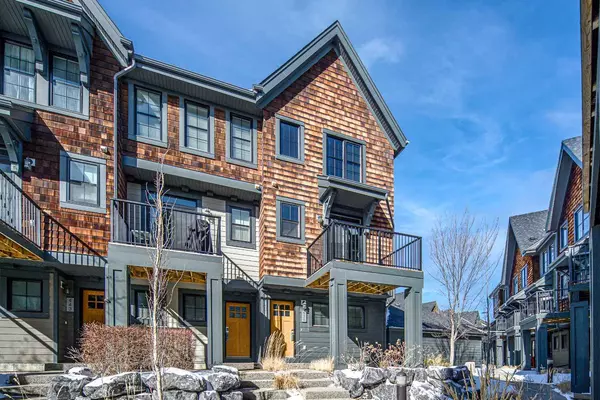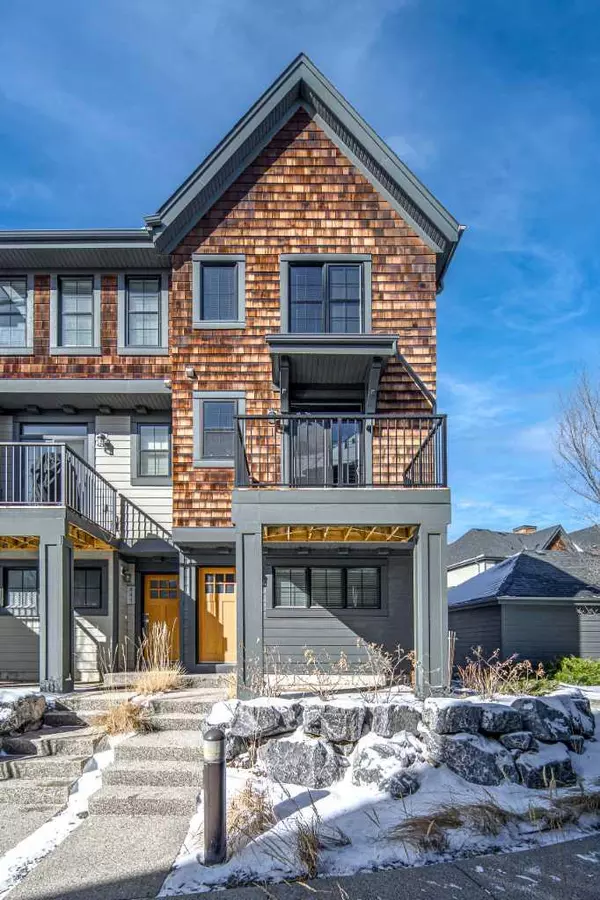For more information regarding the value of a property, please contact us for a free consultation.
439 Ascot CIR SW Calgary, AB T3H 0X3
Want to know what your home might be worth? Contact us for a FREE valuation!

Our team is ready to help you sell your home for the highest possible price ASAP
Key Details
Sold Price $620,088
Property Type Townhouse
Sub Type Row/Townhouse
Listing Status Sold
Purchase Type For Sale
Square Footage 1,561 sqft
Price per Sqft $397
Subdivision Aspen Woods
MLS® Listing ID A2110585
Sold Date 03/04/24
Style 3 Storey
Bedrooms 3
Full Baths 1
Half Baths 1
Condo Fees $375
HOA Fees $16/ann
HOA Y/N 1
Originating Board Calgary
Year Built 2013
Annual Tax Amount $3,069
Tax Year 2023
Lot Size 1,097 Sqft
Acres 0.03
Property Description
Welcome to this beautiful 3 storey townhome in the desirable neighborhood of Aspen Woods. The property is located in the center of the neighborhood very quiet. This home offers 1561sqft of living space and features modern finishes throughout. The property is fully sunlit with large windows to the north east and west. Access the home through the spacious foyer on the first level, which connects to the tandem heated garage. The main level features an open and bright floor plan with 9' ceilings. The kitchen is beautifully finished with quartz countertops, lots of storage (pantry included) and stainless-steel appliances with direct access to the east facing balcony. You'll also find a 2-piece powder room, closet storage, spacious dining area and living room. Make your way to the upper level where you'll find the primary bedroom that features a 4-piece ensuite, walk-in closet, and serene views of the green space. Find an additional storage closet in the main hallway along with the laundry. In the lower level there is a double tandem garage, and just off of it is a good sized storage area where you'll find the utilities and the vacuum system. This property is a 5-minute walk from Webber Academy and a 5-minute drive from Dr. Roberta Bondar School. The homeowner included tons of upgrades when the home was built, AC, fireplace, solid wood floors, central vacuum, gas stove, water softener, heated garage, built-in HDMI, flat ceiling and so much more.
Location
Province AB
County Calgary
Area Cal Zone W
Zoning M-1 d79
Direction E
Rooms
Basement None
Interior
Interior Features Central Vacuum, Kitchen Island, No Animal Home, No Smoking Home, Wood Windows
Heating Central
Cooling Central Air
Flooring Carpet, Hardwood
Fireplaces Number 1
Fireplaces Type Gas
Appliance Central Air Conditioner, Dishwasher, Dryer, Garage Control(s), Gas Stove, Microwave, Microwave Hood Fan, Refrigerator, Washer, Water Softener, Window Coverings
Laundry Common Area
Exterior
Parking Features Double Garage Attached
Garage Spaces 480.0
Garage Description Double Garage Attached
Fence None
Community Features None
Amenities Available None
Roof Type Asphalt Shingle
Porch Balcony(s)
Lot Frontage 16.7
Total Parking Spaces 2
Building
Lot Description Other
Foundation Poured Concrete
Architectural Style 3 Storey
Level or Stories Three Or More
Structure Type Cedar,Composite Siding,Wood Frame
Others
HOA Fee Include Common Area Maintenance,Insurance,Parking,Professional Management
Restrictions None Known
Tax ID 82888162
Ownership Private
Pets Allowed Yes
Read Less



