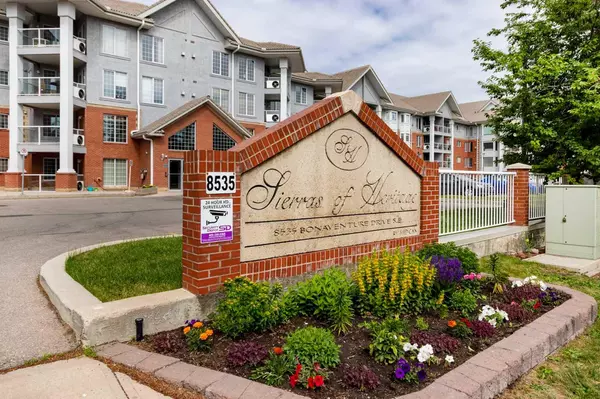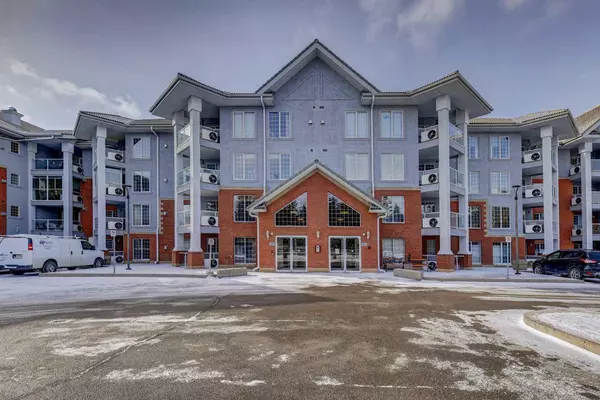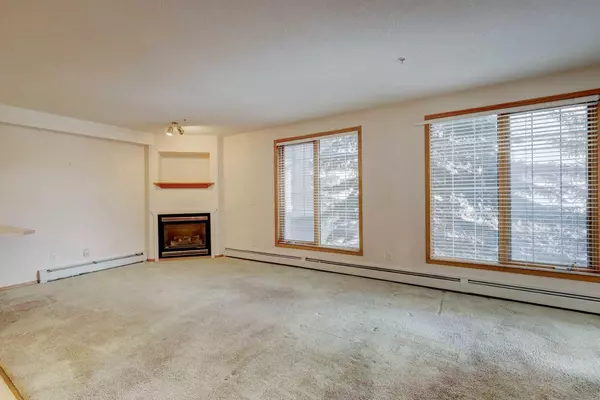For more information regarding the value of a property, please contact us for a free consultation.
8535 Bonaventure DR SE #138 Calgary, AB T2H 3A1
Want to know what your home might be worth? Contact us for a FREE valuation!

Our team is ready to help you sell your home for the highest possible price ASAP
Key Details
Sold Price $370,000
Property Type Condo
Sub Type Apartment
Listing Status Sold
Purchase Type For Sale
Square Footage 1,091 sqft
Price per Sqft $339
Subdivision Acadia
MLS® Listing ID A2110554
Sold Date 03/04/24
Style Low-Rise(1-4)
Bedrooms 2
Full Baths 2
Condo Fees $836/mo
Originating Board Calgary
Year Built 1999
Annual Tax Amount $1,853
Tax Year 2023
Property Description
Welcome to your new adult only retreat, located in the highly desirable 55+ Sierra's of Heritage in Acadia. This 2 bedroom boasts nearly 1100 sq ft of lovingly maintained living space and is the most desirable floorplan available. This unit offers a living room with gas fireplace, 2 full baths, in-suite laundry, storage, private balcony, air conditioning and an open floorplan. Your home extends beyond the unit as this building has extensive amenities including indoor pool, hot tub, fitness centre, recreation room, hobby room, car wash, workshop, library, party room, ballroom, courtyard and rentable guest suites. This adult living building offers everything you could be looking for. Join your neighbours and make new friends as they gather for movie nights, weekly events and social gatherings. Enjoy the convenience of an in-suite laundry room and storage as well as 2 assigned underground parking stalls and additional storage in the secure heated parkade. This building is a short walk to groceries, shopping, restaurants, banking, and many other services. Quick access to public transit, McLeod Trail and Deerfoot making it easy to commute. Don't miss the opportunity to live in this exciting adult only oasis - book a showing today!
Location
Province AB
County Calgary
Area Cal Zone S
Zoning M-C2 d127
Direction E
Rooms
Other Rooms 1
Interior
Interior Features Closet Organizers, Elevator, Kitchen Island, Laminate Counters, Recreation Facilities, Storage, Walk-In Closet(s)
Heating Baseboard
Cooling Central Air
Flooring Carpet, Laminate
Fireplaces Number 1
Fireplaces Type Gas
Appliance Dishwasher, Dryer, Refrigerator, Stove(s), Washer
Laundry In Unit, Laundry Room
Exterior
Parking Features Parkade, Underground
Garage Description Parkade, Underground
Community Features Shopping Nearby, Sidewalks, Street Lights
Amenities Available Bicycle Storage, Car Wash, Elevator(s), Fitness Center, Guest Suite, Indoor Pool, Parking, Party Room, Pool, Recreation Room, Secured Parking, Spa/Hot Tub, Storage, Trash, Visitor Parking, Workshop
Porch Balcony(s)
Exposure W
Total Parking Spaces 2
Building
Story 4
Architectural Style Low-Rise(1-4)
Level or Stories Single Level Unit
Structure Type Brick,Stucco,Wood Frame
Others
HOA Fee Include Amenities of HOA/Condo,Electricity,Heat,Professional Management,Reserve Fund Contributions,Snow Removal,Trash,Water
Restrictions Adult Living,Pet Restrictions or Board approval Required
Tax ID 83117037
Ownership Private
Pets Allowed Restrictions, Yes
Read Less



