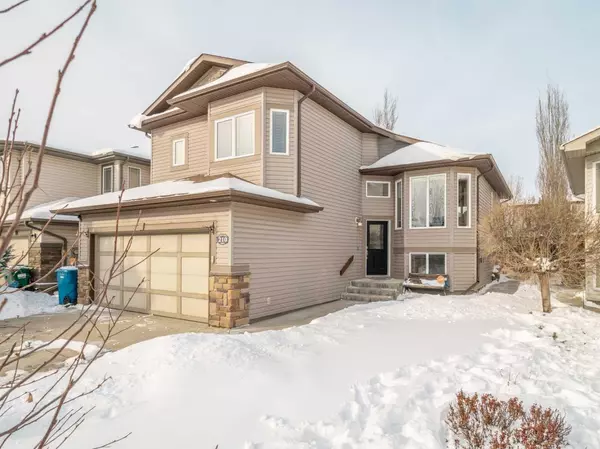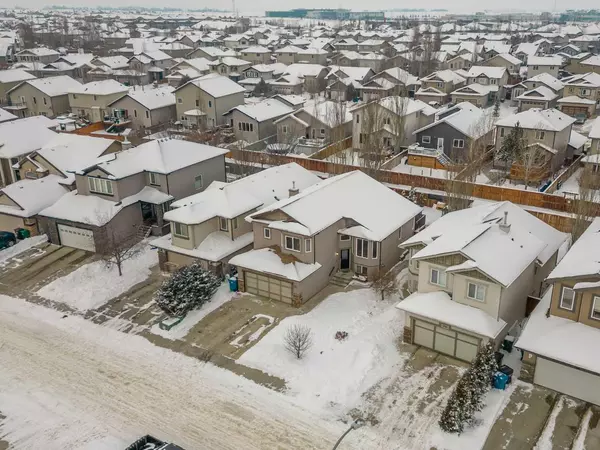For more information regarding the value of a property, please contact us for a free consultation.
210 Firelight CRES W Lethbridge, AB T1J 4W1
Want to know what your home might be worth? Contact us for a FREE valuation!

Our team is ready to help you sell your home for the highest possible price ASAP
Key Details
Sold Price $475,000
Property Type Single Family Home
Sub Type Detached
Listing Status Sold
Purchase Type For Sale
Square Footage 1,282 sqft
Price per Sqft $370
Subdivision Copperwood
MLS® Listing ID A2103572
Sold Date 03/04/24
Style Bi-Level
Bedrooms 3
Full Baths 3
Originating Board Lethbridge and District
Year Built 2007
Annual Tax Amount $4,004
Tax Year 2023
Lot Size 4,727 Sqft
Acres 0.11
Property Description
Modified bi-level home in desirable Copperwood close to all west side amenities! Home shows 10/10 inside! This 3 bedroom+office home with 3 full bathrooms has had some nice updates in the last couple years including; rear yard landscaping (mature tree and shrubs), new carpet throughout, bathroom flooring in main floor and primary (vinyl plank), Garage heater installed, new Washer & Dryer, paint in master suite and main floor, barn door to primary suite closet, tile surround on basement bathroom tub/shower...Main floor has open plan with vaulted ceilings and laminate flooring in living room, kitchen, & dining room. Kitchen features raised breakfast bar, custom bulkhead, and corner pantry. Main floor also has a good size bedroom and full bathroom. Upper level houses primary bedroom with high ceilings and wall mounted electric fireplace. There is also an ensuite with sink area outside door of toilet and tub/shower combo. Primary bedroom also features a large walk-in closet with custom built-in shelving for all your clothes and shoes. Basement is fully developed with family room that features gas fireplace with wood mantle and stone surround. There is a large 80 inch tv on the wall that seller says can be included for the right price! Imagine a movie or game night with the big screen! Basement also has a 3rd bedroom, an office, a full bathroom, and furnace/utility/laundry room. Backyard is fenced and landscaped with deck, patio, shed, & back alley access. Garage is heated and is currently being used as a gym, but can be converted back easily. Copperwood is always in high demand close to so many west side amenities. Move in and enjoy!
Location
Province AB
County Lethbridge
Zoning R-SL
Direction SE
Rooms
Other Rooms 1
Basement Finished, Full
Interior
Interior Features Ceiling Fan(s), Central Vacuum, Closet Organizers, Kitchen Island, Laminate Counters, No Smoking Home, Open Floorplan, Pantry, Sump Pump(s), Vinyl Windows, Walk-In Closet(s)
Heating Forced Air, Natural Gas
Cooling Central Air
Flooring Carpet, Laminate, Tile, Vinyl Plank
Fireplaces Number 2
Fireplaces Type Electric, Family Room, Gas, Mantle, Primary Bedroom, Stone
Appliance Central Air Conditioner, Dishwasher, Dryer, Electric Stove, Garage Control(s), Garburator, Microwave Hood Fan, Refrigerator, Washer, Window Coverings
Laundry In Basement
Exterior
Parking Features Concrete Driveway, Double Garage Attached, Heated Garage, Insulated
Garage Spaces 2.0
Garage Description Concrete Driveway, Double Garage Attached, Heated Garage, Insulated
Fence Fenced
Community Features Park, Playground, Pool, Schools Nearby, Shopping Nearby, Sidewalks, Street Lights
Roof Type Asphalt Shingle
Porch Deck, Patio
Lot Frontage 40.0
Total Parking Spaces 4
Building
Lot Description Back Lane, Back Yard, Landscaped, Standard Shaped Lot
Foundation Poured Concrete
Architectural Style Bi-Level
Level or Stories Bi-Level
Structure Type Stone,Vinyl Siding
Others
Restrictions None Known
Tax ID 83388957
Ownership Private
Read Less



