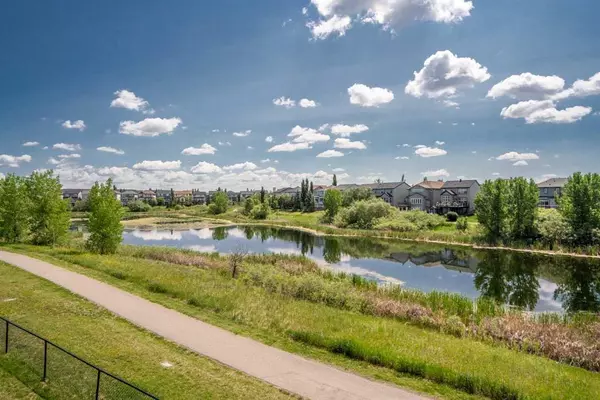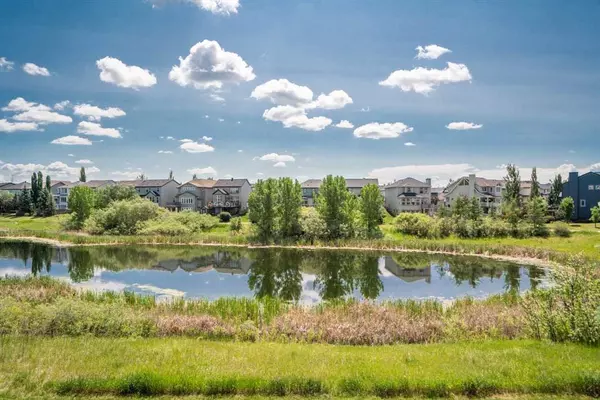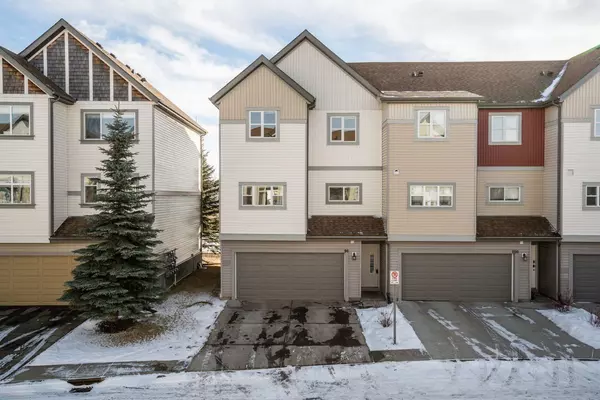For more information regarding the value of a property, please contact us for a free consultation.
96 Copperstone CV SE Calgary, AB T2Z 0L5
Want to know what your home might be worth? Contact us for a FREE valuation!

Our team is ready to help you sell your home for the highest possible price ASAP
Key Details
Sold Price $510,000
Property Type Townhouse
Sub Type Row/Townhouse
Listing Status Sold
Purchase Type For Sale
Square Footage 1,991 sqft
Price per Sqft $256
Subdivision Copperfield
MLS® Listing ID A2110328
Sold Date 03/04/24
Style 3 Storey
Bedrooms 3
Full Baths 2
Half Baths 1
Condo Fees $462
Originating Board Calgary
Year Built 2007
Annual Tax Amount $2,355
Tax Year 2023
Lot Size 2,174 Sqft
Acres 0.05
Property Description
MOVE IN READY AND FRESHLY PAINTED. Welcome to this exceptional END UNIT in Copperfield Chalet. Boasting over 1800 sqft of above-grade living space across 3 floors, including a ground floor with a south-facing walkout onto a picturesque green space with winding paths and a natural reserve, this home offers a lifestyle of tranquility and spaciousness.
Among the largest townhomes in Calgary, this residence presents a rare investment opportunity or an ideal space for growing families. With 4 generously sized bedrooms and 3 bathrooms, morning routines are effortless, and hosting gatherings is a breeze.
The main floor welcomes you with a sprawling open concept living room, dining area, and kitchen, complemented by a bonus room perfect for a breakfast nook, home office, or creative space for your little ones to enjoy while you prep meals for the week. Step onto the south-facing balcony for a panoramic view over the pond and green space, creating an idyllic setting for unwinding with your favourite beverage under the warm evening sun.
Convenience reigns on the upper level with a dedicated laundry room servicing 3 large bedrooms and 2 full bathrooms, including the spacious primary suite featuring a walk-in closet and ensuite bath.
Nestled within a stellar complex offering visitor parking and access to pathways, this home is within walking distance to an array of amenities such as parks, schools, a community centre, tennis courts, and a skating rink. Easy access to 130th Ave, Deerfoot, and Stoney Trail further enhances the convenience of living in this desirable location.
And there's more – enjoy the added convenience of a double attached garage and double parking pad, ensuring ample space for vehicles and storage. This property is truly a MUST SEE, offering the perfect blend of comfort, style, and accessibility.
Location
Province AB
County Calgary
Area Cal Zone Se
Zoning M-G d44
Direction N
Rooms
Other Rooms 1
Basement None
Interior
Interior Features High Ceilings, Kitchen Island
Heating Forced Air
Cooling None
Flooring Carpet, Laminate, Tile
Fireplaces Number 1
Fireplaces Type Gas
Appliance Dishwasher, Electric Stove, Garage Control(s), Microwave Hood Fan, Refrigerator, Washer/Dryer
Laundry Upper Level
Exterior
Parking Features Double Garage Attached
Garage Spaces 2.0
Garage Description Double Garage Attached
Fence None
Community Features Park, Playground, Schools Nearby, Shopping Nearby, Sidewalks, Street Lights
Amenities Available Parking, Snow Removal, Visitor Parking
Roof Type Asphalt Shingle
Porch Balcony(s), Patio
Lot Frontage 29.2
Exposure N
Total Parking Spaces 4
Building
Lot Description Backs on to Park/Green Space
Foundation Poured Concrete
Architectural Style 3 Storey
Level or Stories Three Or More
Structure Type Vinyl Siding,Wood Frame
Others
HOA Fee Include Common Area Maintenance,Maintenance Grounds,Professional Management,Reserve Fund Contributions,Snow Removal,Trash
Restrictions Pet Restrictions or Board approval Required
Ownership Private
Pets Allowed Restrictions
Read Less



