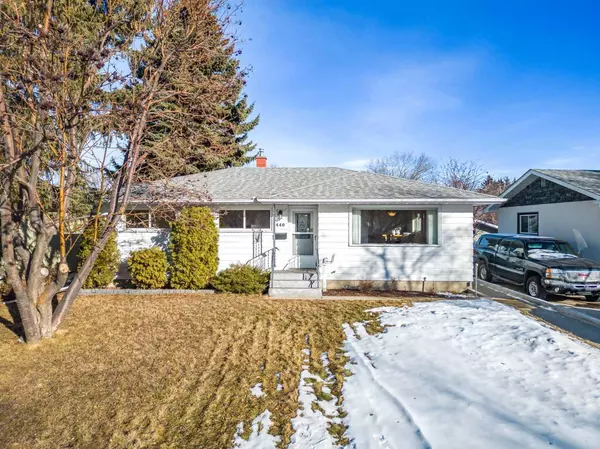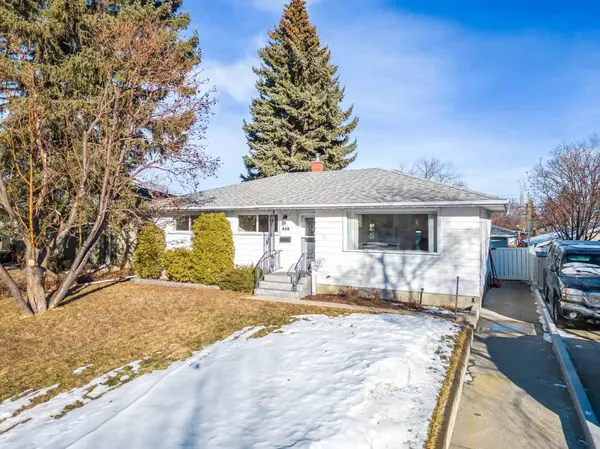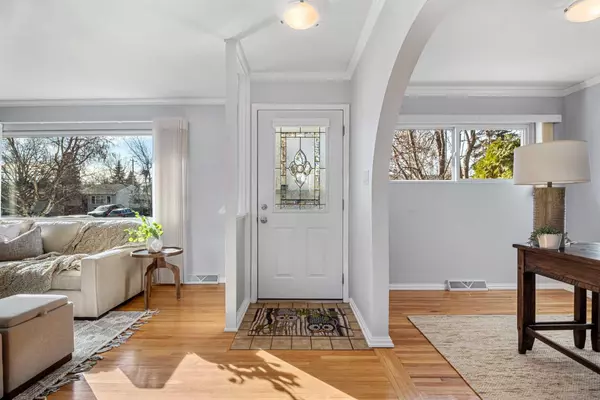For more information regarding the value of a property, please contact us for a free consultation.
440 Arlington DR SE Calgary, AB T2H 1S3
Want to know what your home might be worth? Contact us for a FREE valuation!

Our team is ready to help you sell your home for the highest possible price ASAP
Key Details
Sold Price $625,000
Property Type Single Family Home
Sub Type Detached
Listing Status Sold
Purchase Type For Sale
Square Footage 1,048 sqft
Price per Sqft $596
Subdivision Acadia
MLS® Listing ID A2109804
Sold Date 03/04/24
Style Bungalow
Bedrooms 3
Full Baths 1
Originating Board Calgary
Year Built 1960
Annual Tax Amount $2,885
Tax Year 2023
Lot Size 5,500 Sqft
Acres 0.13
Property Description
*** Open House: Saturday March 2nd 1-3pm *** Step into the comfort and potential of this meticulously maintained 1048 sqft, original family ownership bungalow, presenting a rare opportunity for young families, move-up buyers, and home renovators alike... and at the time of listing, the only bungalow for sale in Acadia, under $600K.
Boasting a generous 50 ft wide, 5500 sqft lot, this residence offers both space and serenity in equal measure. From the moment you arrive, you'll appreciate the pride of the ownership evident in every detail, from the updated vinyl windows to the crown molding and flat finished ceilings that adorn the interior. The kitchen stands as a testament to timeless design, with a renovation in 2003 that introduced full-height maple cabinetry, a stylish tile backsplash, and built-in hutch and display cabinets. The integral pedestal kitchen nook table adds a touch of charm, perfect for casual meals or catching up with loved ones over coffee.
The home's original design was with 3 bedrooms however the owner thoughtfully repurposed one bedroom to accommodate your lifestyle, whether as a formal dining area, office, or den, this home offers versatility rarely found in today's market. The basement, left unfinished, represents a blank canvas awaiting your creative vision, providing ample opportunity for customization to suit your needs. Other updates over the years include Central Air Conditioning (2019), High Efficiency Furnace (2017), 30Yr-Rated Asphalt Shingles (2008), Central Vacuum System and a Kinetico Water Softener. Outside, the oversized single detached garage and mature trees add both convenience and character to the property, and with its quiet street, fantastic neighbors, and sense of community, this residence embodies the essence of home.
The vibrant community of Acadia offers a host of amenities just steps from your door… from a multitude of recreation facilities to retail shops and eateries, everything you need is within easy reach, ensuring a lifestyle defined by convenience and comfort. Don't miss your chance to experience it for yourself—schedule your showing today and discover the possibilities that await in Acadia.
Location
Province AB
County Calgary
Area Cal Zone S
Zoning R-C1
Direction W
Rooms
Basement Full, Unfinished
Interior
Interior Features Built-in Features, Ceiling Fan(s), Central Vacuum, Crown Molding, Laminate Counters, No Smoking Home, Storage, Vinyl Windows
Heating Forced Air, Natural Gas
Cooling Central Air
Flooring Ceramic Tile, Hardwood
Appliance Electric Stove, Range Hood, Refrigerator, Water Softener
Laundry Electric Dryer Hookup, In Basement, Washer Hookup
Exterior
Parking Features Driveway, Single Garage Detached
Garage Spaces 1.0
Garage Description Driveway, Single Garage Detached
Fence Fenced
Community Features None
Roof Type Asphalt Shingle
Porch Front Porch, Patio
Lot Frontage 50.0
Total Parking Spaces 2
Building
Lot Description Back Lane, Back Yard, Few Trees, Front Yard, Lawn, Rectangular Lot
Foundation Poured Concrete
Architectural Style Bungalow
Level or Stories One
Structure Type Stucco,Wood Frame
Others
Restrictions None Known
Tax ID 83106620
Ownership Private
Read Less



