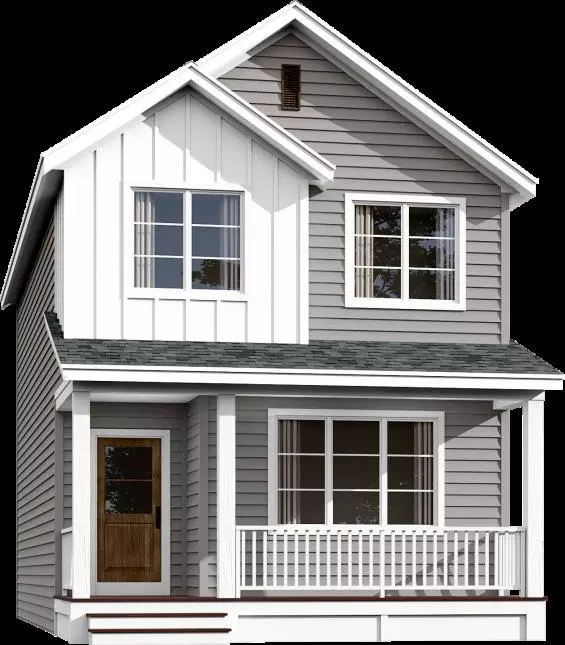For more information regarding the value of a property, please contact us for a free consultation.
15109 37 ST SW Calgary, AB T2Y0R7
Want to know what your home might be worth? Contact us for a FREE valuation!

Our team is ready to help you sell your home for the highest possible price ASAP
Key Details
Sold Price $685,000
Property Type Single Family Home
Sub Type Detached
Listing Status Sold
Purchase Type For Sale
Square Footage 1,535 sqft
Price per Sqft $446
Subdivision Alpine Park
MLS® Listing ID A2100625
Sold Date 03/04/24
Style 2 Storey
Bedrooms 4
Full Baths 3
Half Baths 1
HOA Fees $27/ann
HOA Y/N 1
Originating Board Central Alberta
Year Built 2024
Annual Tax Amount $522
Tax Year 2023
Lot Size 2,551 Sqft
Acres 0.06
Property Description
Welcome to the Oliver by Calbridge Homes, a modern masterpiece spanning 1,537 sq ft. This 4-bed, 3.5-bath home boasts a detached 2-car garage. The open-to-above staircase with upgraded railing sets the tone for contemporary elegance, complemented by knockdown ceilings throughout. The heart of the home is a chef's dream kitchen, seamlessly connecting to the living and dining areas. Upstairs, the primary bedroom features an ensuite with dual vanities and a walk-in closet. Three additional bedrooms provide flexibility for various needs. Beyond the main levels, a detached 2-car garage ensures secure parking and storage. The 676 sq ft lower level adds versatility to the home, ideal for a recreation room or guest room. The Oliver is not just a home; it's a sanctuary for modern living, offering comfort, luxury, and convenience. *Photos are representative*
Location
Province AB
County Calgary
Area Cal Zone S
Zoning R-G
Direction E
Rooms
Other Rooms 1
Basement Finished, Full
Interior
Interior Features Double Vanity, Kitchen Island, No Animal Home, No Smoking Home, Open Floorplan, Pantry, Walk-In Closet(s)
Heating Forced Air
Cooling None
Flooring Carpet, Laminate, Tile
Fireplaces Number 1
Fireplaces Type Decorative, Electric
Appliance Dishwasher, Microwave, Range, Refrigerator
Laundry Upper Level
Exterior
Parking Features Double Garage Detached
Garage Spaces 2.0
Garage Description Double Garage Detached
Fence None
Community Features Park, Playground, Schools Nearby, Shopping Nearby, Sidewalks, Street Lights
Amenities Available None
Roof Type Asphalt Shingle
Porch Deck
Lot Frontage 25.1
Total Parking Spaces 2
Building
Lot Description Back Lane, Back Yard
Foundation Poured Concrete
Architectural Style 2 Storey
Level or Stories Three Or More
Structure Type Vinyl Siding,Wood Frame
New Construction 1
Others
Restrictions Easement Registered On Title,Restrictive Covenant,Utility Right Of Way
Tax ID 82678177
Ownership Private
Read Less

