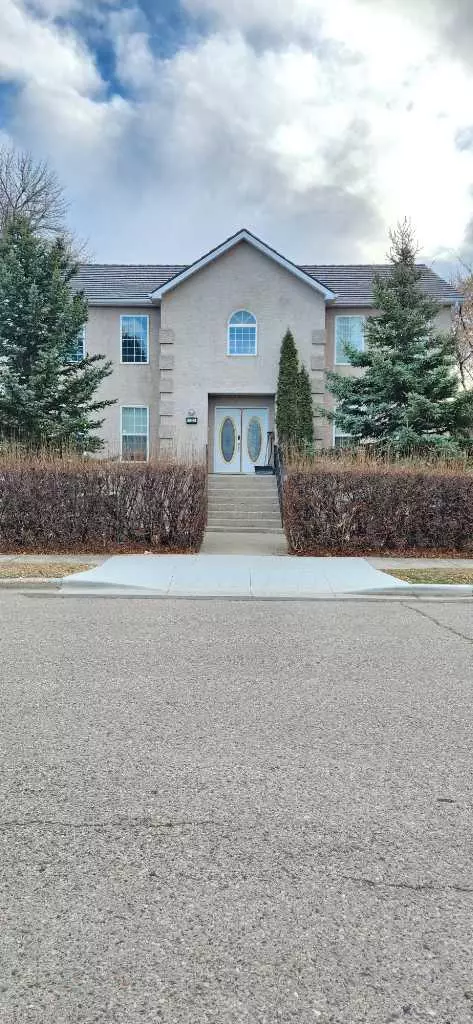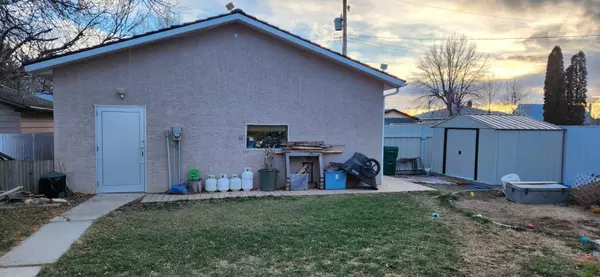For more information regarding the value of a property, please contact us for a free consultation.
1328 7 AVE N Lethbridge, AB T1H 0X9
Want to know what your home might be worth? Contact us for a FREE valuation!

Our team is ready to help you sell your home for the highest possible price ASAP
Key Details
Sold Price $400,000
Property Type Single Family Home
Sub Type Detached
Listing Status Sold
Purchase Type For Sale
Square Footage 2,244 sqft
Price per Sqft $178
Subdivision Westminster
MLS® Listing ID A2098667
Sold Date 03/04/24
Style 2 Storey
Bedrooms 5
Full Baths 3
Half Baths 1
Originating Board Lethbridge and District
Year Built 1997
Annual Tax Amount $4,949
Tax Year 2023
Lot Size 6,723 Sqft
Acres 0.15
Property Description
A captivating, huge custom house with Quadruple garage(double deep to fit 4 vehicles) and a large basement suite(illegal) with separate entry. In 2015, both the house and garage roofs, along with a portion of the fence, were upgraded to Metal! The house electrical panel was upgraded in 2023 when connected to the garage , and the furnace is high efficient. Many of the lights have been upgraded to LED. Still plenty of space in the fully fenced yard for enjoyment, off lane parking, and the owners have an above ground pool that may be negotiable. The basement is big and bright. Together, all 3 floors give you over 3000 square feet of living area.
Location
Province AB
County Lethbridge
Zoning R-L(W)P
Direction N
Rooms
Other Rooms 1
Basement Separate/Exterior Entry, Finished, Full, Suite
Interior
Interior Features Built-in Features, Central Vacuum, Chandelier, High Ceilings, Separate Entrance
Heating High Efficiency, Forced Air
Cooling Central Air
Flooring Carpet, Hardwood, Tile
Fireplaces Number 1
Fireplaces Type Gas, Living Room
Appliance Central Air Conditioner, Dishwasher, Dryer, Electric Range, Electric Stove, Freezer, Garage Control(s), Refrigerator, Washer, Washer/Dryer
Laundry Multiple Locations
Exterior
Parking Features 220 Volt Wiring, Garage Door Opener, Garage Faces Rear, Off Street, Oversized, Quad or More Detached, RV Access/Parking
Garage Spaces 4.0
Garage Description 220 Volt Wiring, Garage Door Opener, Garage Faces Rear, Off Street, Oversized, Quad or More Detached, RV Access/Parking
Fence Fenced
Community Features Playground, Schools Nearby, Shopping Nearby
Roof Type Metal
Porch Deck, Glass Enclosed
Lot Frontage 50.0
Total Parking Spaces 5
Building
Lot Description Back Lane
Foundation Poured Concrete
Architectural Style 2 Storey
Level or Stories Two
Structure Type Stucco
Others
Restrictions None Known
Tax ID 83370574
Ownership Registered Interest
Read Less



