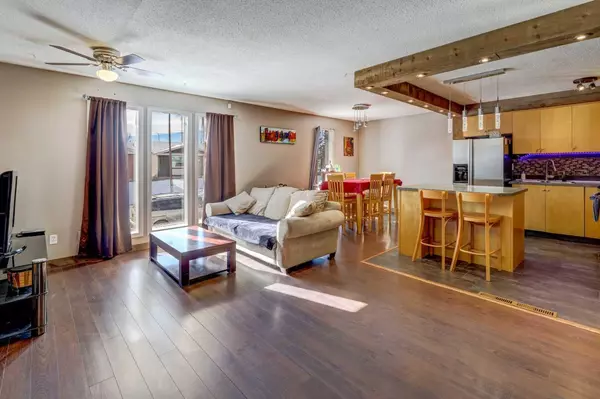For more information regarding the value of a property, please contact us for a free consultation.
464 Malvern Close NE Calgary, AB T2A 4W8
Want to know what your home might be worth? Contact us for a FREE valuation!

Our team is ready to help you sell your home for the highest possible price ASAP
Key Details
Sold Price $502,500
Property Type Single Family Home
Sub Type Detached
Listing Status Sold
Purchase Type For Sale
Square Footage 1,001 sqft
Price per Sqft $501
Subdivision Marlborough Park
MLS® Listing ID A2110807
Sold Date 03/03/24
Style Bungalow
Bedrooms 4
Full Baths 2
Originating Board Calgary
Year Built 1975
Annual Tax Amount $2,576
Tax Year 2023
Lot Size 3,993 Sqft
Acres 0.09
Property Description
Discover your ideal starter home nestled in the heart of Marlborough Park. This charming residence features 3 bedrooms on the main floor, providing ample space for a growing family or hosting guests. Enjoy the convenience of a full bathroom, complemented by an open kitchen, dining, and living area, creating a welcoming atmosphere for everyday living and entertaining. Downstairs, you'll find a suite (illegal) offering additional living space. Complete with one bedroom and a full bathroom, this lower level presents possibilities, whether utilized as a private retreat, or a space for extended family members. This home offers easy access to amenities, schools, parks, and major transportation routes, ensuring convenience and connectivity for residents. Don't miss out on the chance to make this versatile property your own! To book your own private viewing simply call your favourite agent!
Location
Province AB
County Calgary
Area Cal Zone Ne
Zoning R-C1
Direction S
Rooms
Basement Separate/Exterior Entry, Finished, Full
Interior
Interior Features Separate Entrance
Heating Forced Air
Cooling None
Flooring Ceramic Tile, Laminate
Appliance Dishwasher, Electric Stove, Microwave, Range Hood, Refrigerator, Washer/Dryer, Window Coverings
Laundry In Basement, Main Level
Exterior
Parking Features Parking Pad
Garage Description Parking Pad
Fence Fenced
Community Features Playground, Schools Nearby, Shopping Nearby
Roof Type Asphalt Shingle
Porch Balcony(s)
Lot Frontage 40.0
Total Parking Spaces 2
Building
Lot Description Back Lane, Back Yard, Rectangular Lot
Foundation Poured Concrete
Architectural Style Bungalow
Level or Stories One
Structure Type Stucco,Wood Frame
Others
Restrictions None Known
Tax ID 82860452
Ownership Private
Read Less



