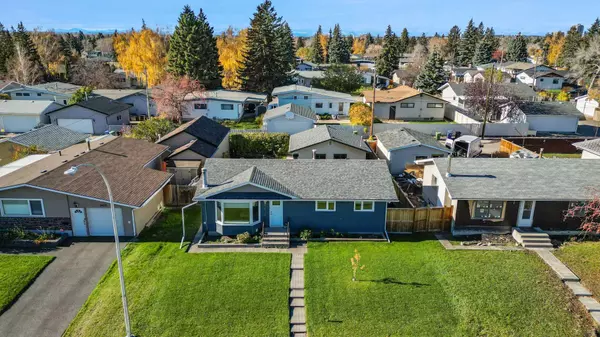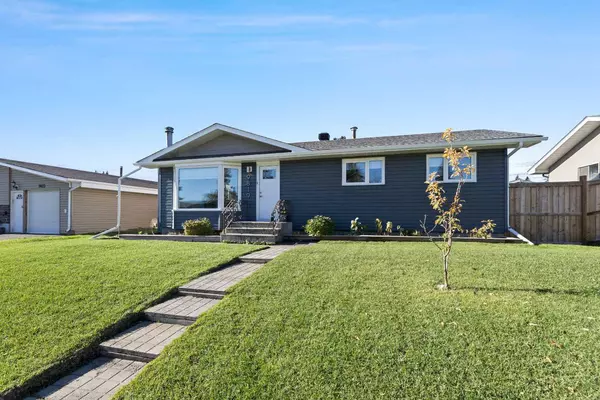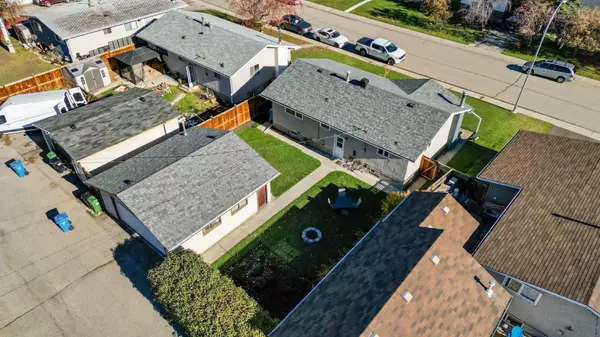For more information regarding the value of a property, please contact us for a free consultation.
9819 Auburn RD SE Calgary, AB T2J 1C9
Want to know what your home might be worth? Contact us for a FREE valuation!

Our team is ready to help you sell your home for the highest possible price ASAP
Key Details
Sold Price $690,000
Property Type Single Family Home
Sub Type Detached
Listing Status Sold
Purchase Type For Sale
Square Footage 1,004 sqft
Price per Sqft $687
Subdivision Acadia
MLS® Listing ID A2110815
Sold Date 03/03/24
Style Bungalow
Bedrooms 4
Full Baths 2
Originating Board Calgary
Year Built 1964
Annual Tax Amount $3,614
Tax Year 2023
Lot Size 5,349 Sqft
Acres 0.12
Property Description
Incredible opportunity to get a renovated bungalow in Acadia for well under $700k. Situated on a huge 53x100' lot with a WEST FACING backyard on a very quiet street this home begs to be seen. 4 bedroom, 2 baths and upgrades everywhere. What sets us apart? Rear separate entrance, Every window is new (TRIPLE PANE), Sunny west facing back yard, Newly finished basement, Original oak hardwoods!, Huge 53x100' lot, newer appliances and cabinets, New vinyl siding, eves, soffits and gutters, remodelled main bath, Stainless steel appliances, OVERSIZED & HEATED double detached garage, brand new backsplash, Brand new exterior doors, 7 year old shingles, quiet street, Less than 4 minute drive to all 3 levels of school (Acadia K-6, David Thompson 7-9, Lord beaverbrook 10-12), Close to shopping, tot parks, ball parks, dog parks and outdoor rinks. You will like it!
Location
Province AB
County Calgary
Area Cal Zone S
Zoning R-C1
Direction E
Rooms
Basement Finished, Full
Interior
Interior Features Beamed Ceilings, Breakfast Bar, Built-in Features, Quartz Counters, Recessed Lighting, Storage, Vinyl Windows
Heating Forced Air, Natural Gas
Cooling None
Flooring Carpet, Hardwood
Fireplaces Number 1
Fireplaces Type Wood Burning
Appliance Bar Fridge, Dishwasher, Dryer, Garage Control(s), Gas Stove, Range Hood, Refrigerator, Washer, Window Coverings
Laundry In Basement
Exterior
Parking Features Double Garage Detached, Heated Garage, Insulated, Oversized
Garage Spaces 2.0
Garage Description Double Garage Detached, Heated Garage, Insulated, Oversized
Fence Fenced
Community Features Park, Playground, Schools Nearby, Shopping Nearby, Tennis Court(s)
Roof Type Asphalt Shingle
Porch None
Lot Frontage 53.48
Total Parking Spaces 4
Building
Lot Description Back Lane, Back Yard, Front Yard, Rectangular Lot
Foundation Poured Concrete
Architectural Style Bungalow
Level or Stories One
Structure Type Vinyl Siding,Wood Frame
Others
Restrictions None Known
Tax ID 83146729
Ownership Private
Read Less



