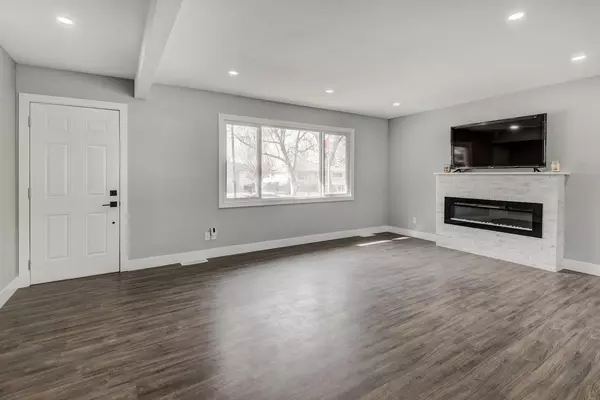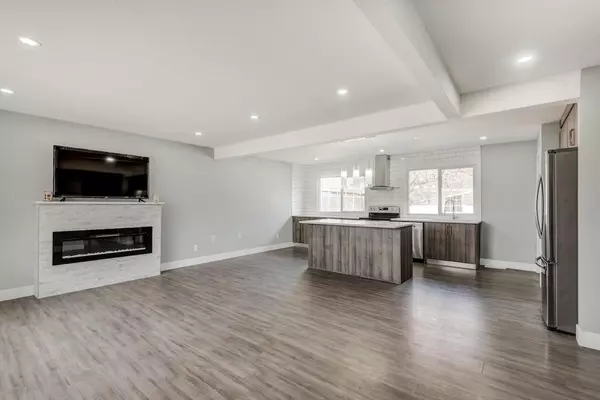For more information regarding the value of a property, please contact us for a free consultation.
1016 17a ST NE Calgary, AB T2E 4V3
Want to know what your home might be worth? Contact us for a FREE valuation!

Our team is ready to help you sell your home for the highest possible price ASAP
Key Details
Sold Price $666,000
Property Type Single Family Home
Sub Type Detached
Listing Status Sold
Purchase Type For Sale
Square Footage 1,365 sqft
Price per Sqft $487
Subdivision Mayland Heights
MLS® Listing ID A2093449
Sold Date 03/03/24
Style Bungalow
Bedrooms 5
Full Baths 2
Originating Board Calgary
Year Built 1959
Annual Tax Amount $4,041
Tax Year 2023
Lot Size 5,996 Sqft
Acres 0.14
Property Description
Welcome to the heart of Mayland Heights! This 5-bedroom, 2-bathroom home has been completely renovated with care and attention. It sits on a large lot and has everything you could want. All the windows are new, along with the roof and appliances. You'll love the cozy fireplace in the living room and the beautiful laminate floors throughout. The kitchen shines with quartz countertops. The main floor has three big bedrooms, a tiled shower, and a double sink in the bathroom. Downstairs, there's a big living room and a cool wet bar. You'll find two more bedrooms, a bathroom, and the laundry downstairs too. I saved the best for last...A beautiful sunroom with a HOT TUB overlooks the backyard with a swimming pool, fire pit, and a detached three-car garage. Don't miss out—call your favorite realtor to book a private showing.
Location
Province AB
County Calgary
Area Cal Zone Ne
Zoning R-C2
Direction NW
Rooms
Basement Finished, Full
Interior
Interior Features Bar, Double Vanity, Kitchen Island, No Smoking Home, Open Floorplan, Quartz Counters, Recessed Lighting, Storage
Heating Forced Air
Cooling Central Air
Flooring Laminate, Tile
Fireplaces Number 1
Fireplaces Type Electric
Appliance Bar Fridge, Dishwasher, Electric Cooktop, Electric Oven, Microwave, Refrigerator, Washer/Dryer Stacked
Laundry In Basement
Exterior
Parking Features Triple Garage Detached
Garage Spaces 3.0
Garage Description Triple Garage Detached
Fence Fenced
Community Features Park, Playground, Pool, Schools Nearby, Shopping Nearby, Sidewalks, Street Lights
Roof Type Asphalt Shingle
Porch None
Lot Frontage 50.0
Total Parking Spaces 3
Building
Lot Description Back Yard, Front Yard, Low Maintenance Landscape
Foundation Poured Concrete
Architectural Style Bungalow
Level or Stories One
Structure Type Concrete
Others
Restrictions None Known
Tax ID 83160733
Ownership Private
Read Less



