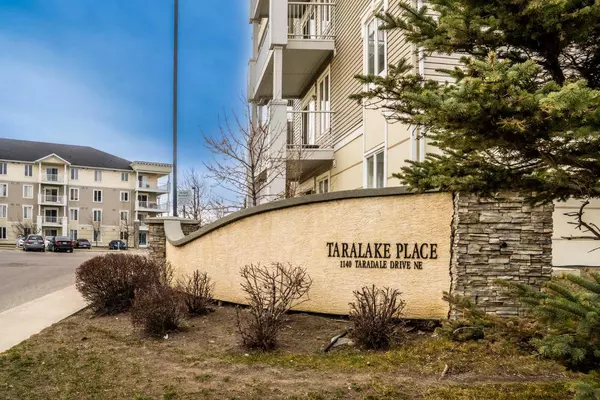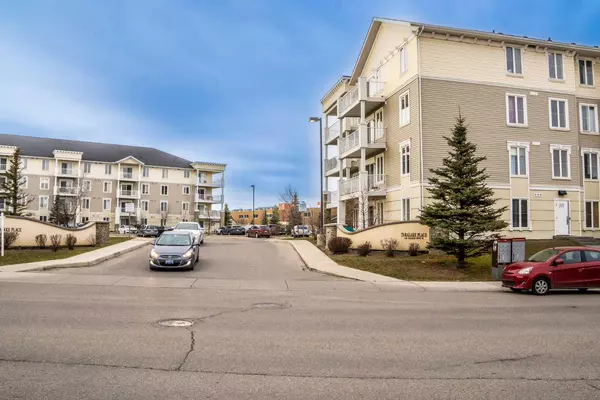For more information regarding the value of a property, please contact us for a free consultation.
1140 Taradale DR NE #2317 Calgary, AB T3J 0G1
Want to know what your home might be worth? Contact us for a FREE valuation!

Our team is ready to help you sell your home for the highest possible price ASAP
Key Details
Sold Price $270,000
Property Type Condo
Sub Type Apartment
Listing Status Sold
Purchase Type For Sale
Square Footage 882 sqft
Price per Sqft $306
Subdivision Taradale
MLS® Listing ID A2097454
Sold Date 03/03/24
Style Low-Rise(1-4)
Bedrooms 2
Full Baths 2
Condo Fees $640/mo
Originating Board Calgary
Year Built 2007
Annual Tax Amount $1,012
Tax Year 2023
Property Description
Welcome to this meticulously maintained 2 bed, 2 bath condo unit in beautiful community of Taradale. Enjoy the seamless flow of the open-concept dining area and living room, bathed in natural sunlight through large windows. The thoughtful layout places the bedrooms on opposite sides for enhanced privacy. The primary bedroom boasts spaciousness, a large walk-in closet, and a 3pc en-suite for your comfort. The 2nd bedroom and a convenient 3pc bath, along with a laundry room, complete the interior of this inviting home. This unit also offers a titled parking unit in the secured underground heated parkade, ensuring convenience year-round. A spacious storage unit adds to the practicality of this residence. Ample visitor parking is available in the vicinity for your guests.The location is within close proximity to an LRT station, YMCA, shopping facilities, and easy access to major roadways.
Location
Province AB
County Calgary
Area Cal Zone Ne
Zoning M-2 d86
Direction E
Rooms
Other Rooms 1
Interior
Interior Features See Remarks
Heating Baseboard
Cooling None
Flooring Carpet
Appliance Dishwasher, Electric Range, Refrigerator, Washer/Dryer
Laundry In Unit
Exterior
Parking Features Underground
Garage Description Underground
Community Features Park, Playground, Shopping Nearby, Sidewalks, Street Lights
Amenities Available Elevator(s)
Porch Balcony(s)
Exposure E
Total Parking Spaces 1
Building
Story 4
Architectural Style Low-Rise(1-4)
Level or Stories Single Level Unit
Structure Type Vinyl Siding,Wood Frame
Others
HOA Fee Include Electricity,Heat,Insurance,Professional Management,Reserve Fund Contributions,Sewer,Snow Removal,Trash,Water
Restrictions None Known
Ownership Private
Pets Allowed Restrictions, Yes
Read Less



