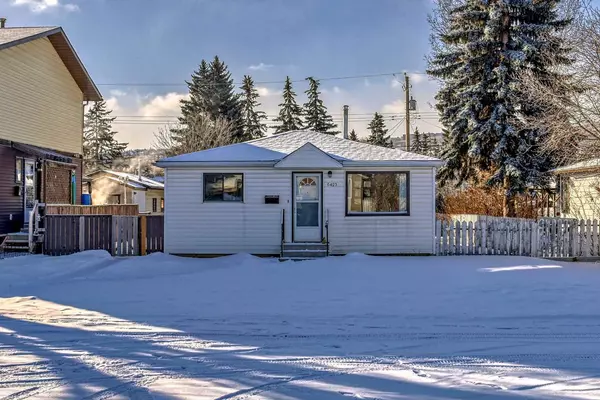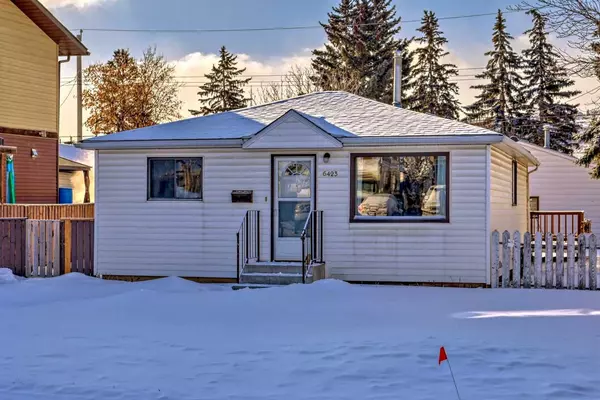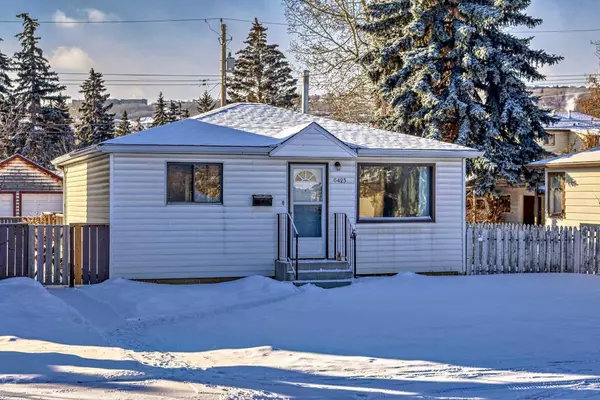For more information regarding the value of a property, please contact us for a free consultation.
6423 33 AVE NW Calgary, AB T3B 1M9
Want to know what your home might be worth? Contact us for a FREE valuation!

Our team is ready to help you sell your home for the highest possible price ASAP
Key Details
Sold Price $530,200
Property Type Single Family Home
Sub Type Detached
Listing Status Sold
Purchase Type For Sale
Square Footage 784 sqft
Price per Sqft $676
Subdivision Bowness
MLS® Listing ID A2110495
Sold Date 03/03/24
Style Bungalow
Bedrooms 2
Full Baths 1
Originating Board Calgary
Year Built 1951
Annual Tax Amount $2,461
Tax Year 2023
Lot Size 6,092 Sqft
Acres 0.14
Property Description
Pride of Ownership! Long term owner says sell! Here's an immaculate 2 bedroom bungalow with dugout basement, large brand new deck & an oversized double detached garage on a huge 50 x 122ft South Rear lot. Great holding property or ready for re-development in this rapidly changing area is this charming little bungalow with quaint front living room, two bedrooms, a 4 piece bathroom and a huge rear mudroom addition which also features the main floor laundry. Perfect main floor layout for all one-level living. Older but very useful double detached in the back yard, plus lots of good sun in the yard as you are south facing. Recent upgrades are a new roof in 2022, New furnace in 2023 and water heater in 2016. Good neighbours all around and in an area that is rapidly changing with new construction builds. Please note the two restrictive covenants on title and 70 amp electrical panel. Dug-out basement good for storage and the furnace and water tank. Great location as you walking distance to Superstore, pubs & coffee shops on main street, a short bike ride to Shouldice Park and excellent access out West to the Mountains. Call your favorite agent today!
Location
Province AB
County Calgary
Area Cal Zone Nw
Zoning R-C1
Direction N
Rooms
Basement Partial, Unfinished
Interior
Interior Features Laminate Counters
Heating Forced Air
Cooling None
Flooring Hardwood
Appliance Dishwasher, Range Hood, Refrigerator, Stove(s), Washer/Dryer, Window Coverings
Laundry Main Level
Exterior
Parking Features Double Garage Detached
Garage Spaces 2.0
Garage Description Double Garage Detached
Fence Fenced
Community Features Park, Playground, Pool, Schools Nearby, Shopping Nearby, Sidewalks, Street Lights, Tennis Court(s)
Roof Type Asphalt Shingle
Porch Deck
Lot Frontage 50.0
Total Parking Spaces 6
Building
Lot Description Back Lane, Back Yard, Front Yard, Low Maintenance Landscape, Interior Lot, Landscaped, Level, Rectangular Lot
Foundation See Remarks
Architectural Style Bungalow
Level or Stories One
Structure Type Vinyl Siding,Wood Frame
Others
Restrictions None Known
Tax ID 83143375
Ownership Private
Read Less



